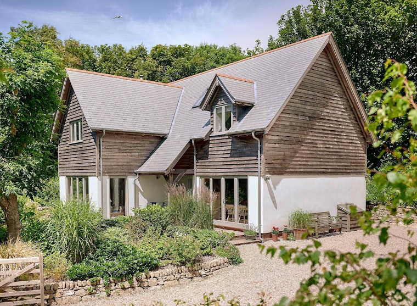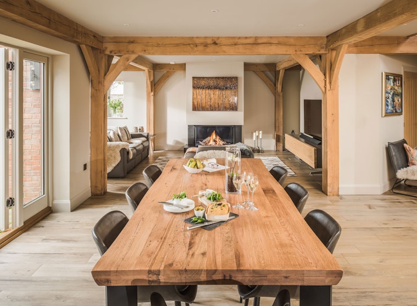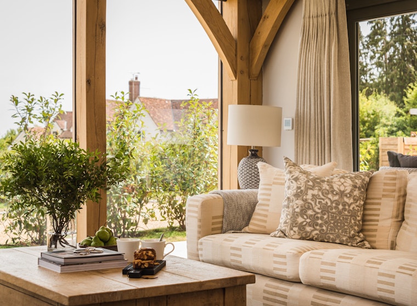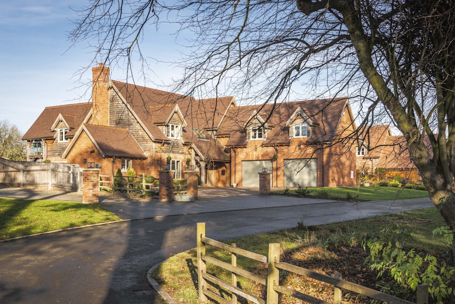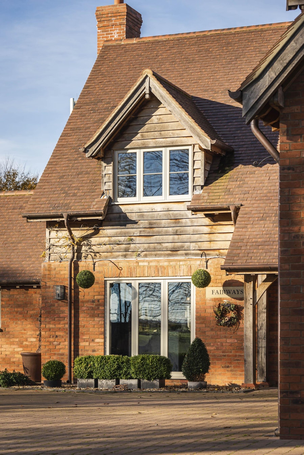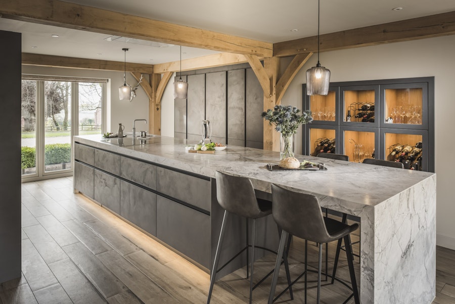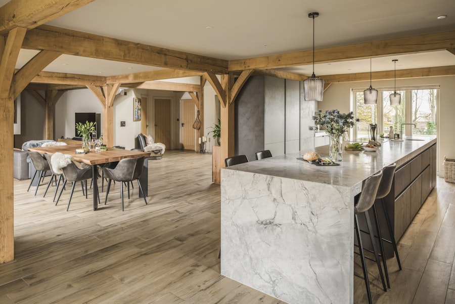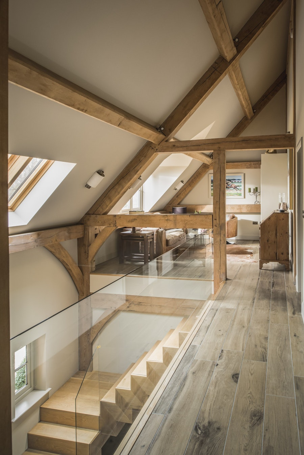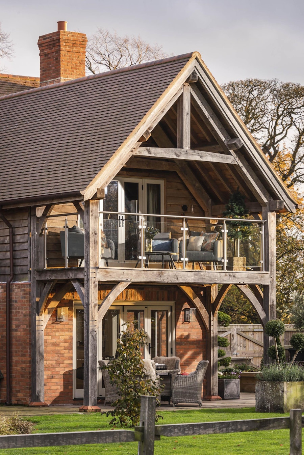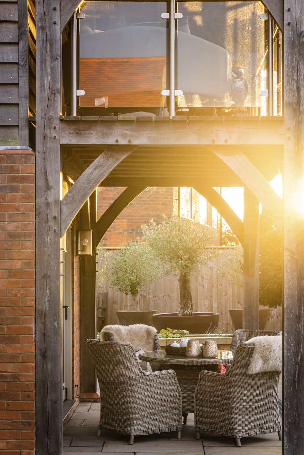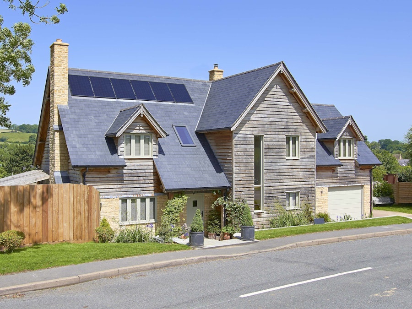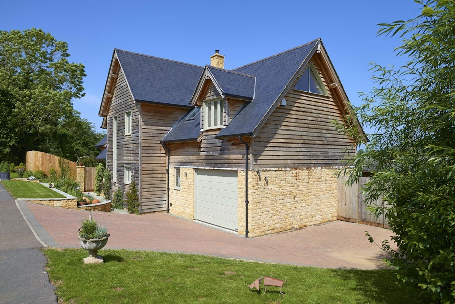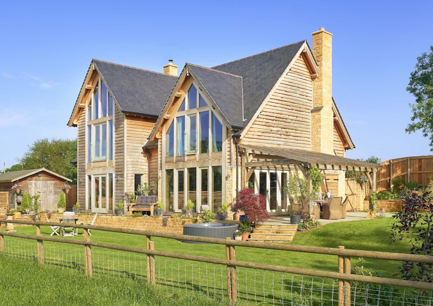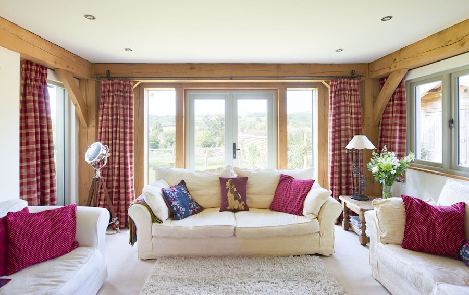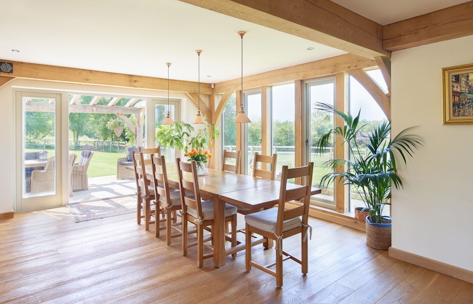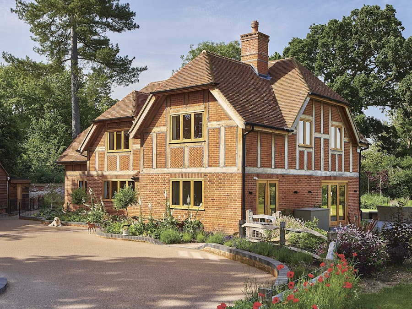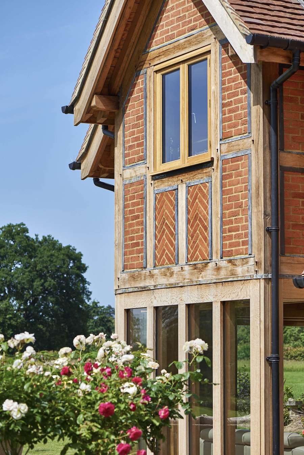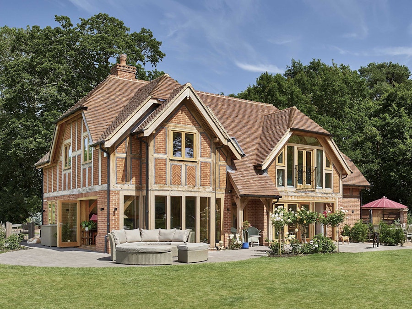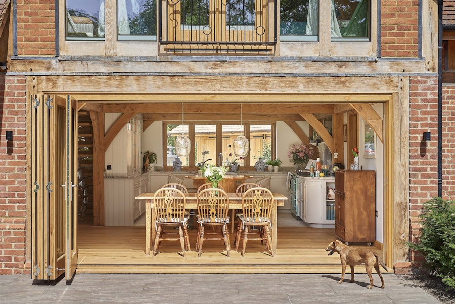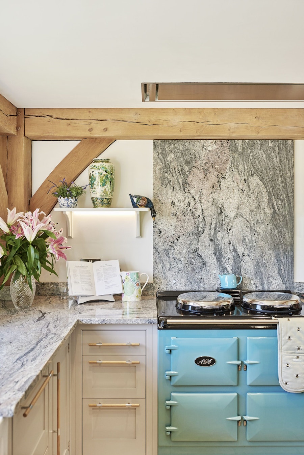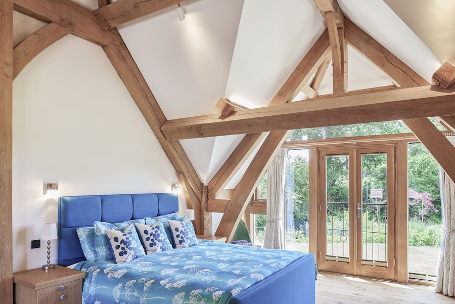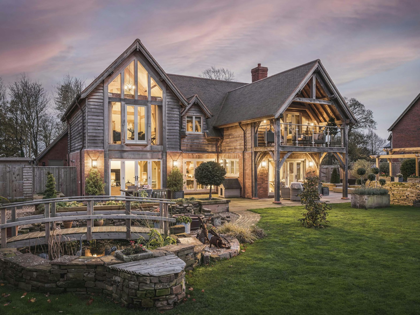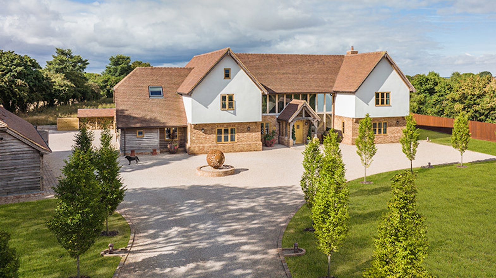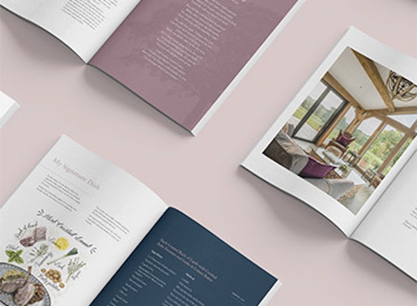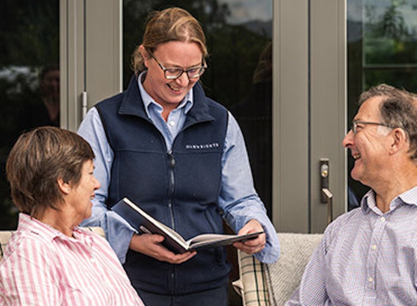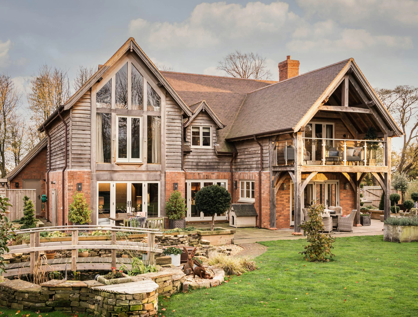
Discover the country contemporary house of your dreams
Country contemporary homes blend traditional country elements with modern design for a comfortable yet sleek atmosphere. Featuring pitched roofs, gabled windows, and rustic materials, they incorporate clean lines, large windows, and open-plan living spaces.
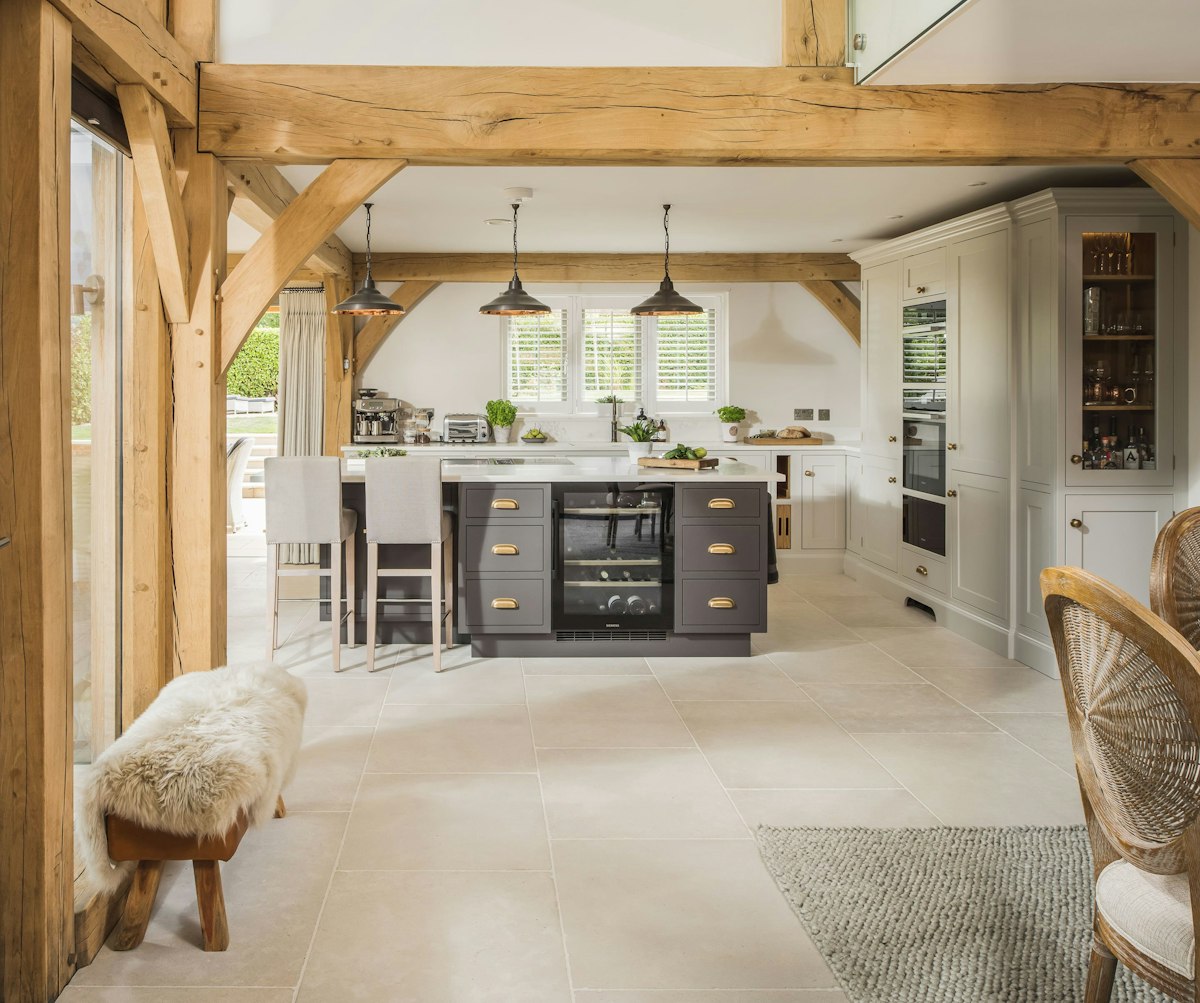
Country contemporary styles
Country contemporary styles
Our country contemporary style designs are inspired by our beautiful show home ‘The Woodhouse’. Rightly named 'The Woodhouse range', these five house designs encompass three to five bedrooms dependent on your needs. From compact, to a little more spacious these designs give you a home oozing with character and charm. These designs bring you all the essentials; a kitchen diner, living room and utility area. With the addition of a boot room and a sunroom to give you the best of indoor-outdoor living.
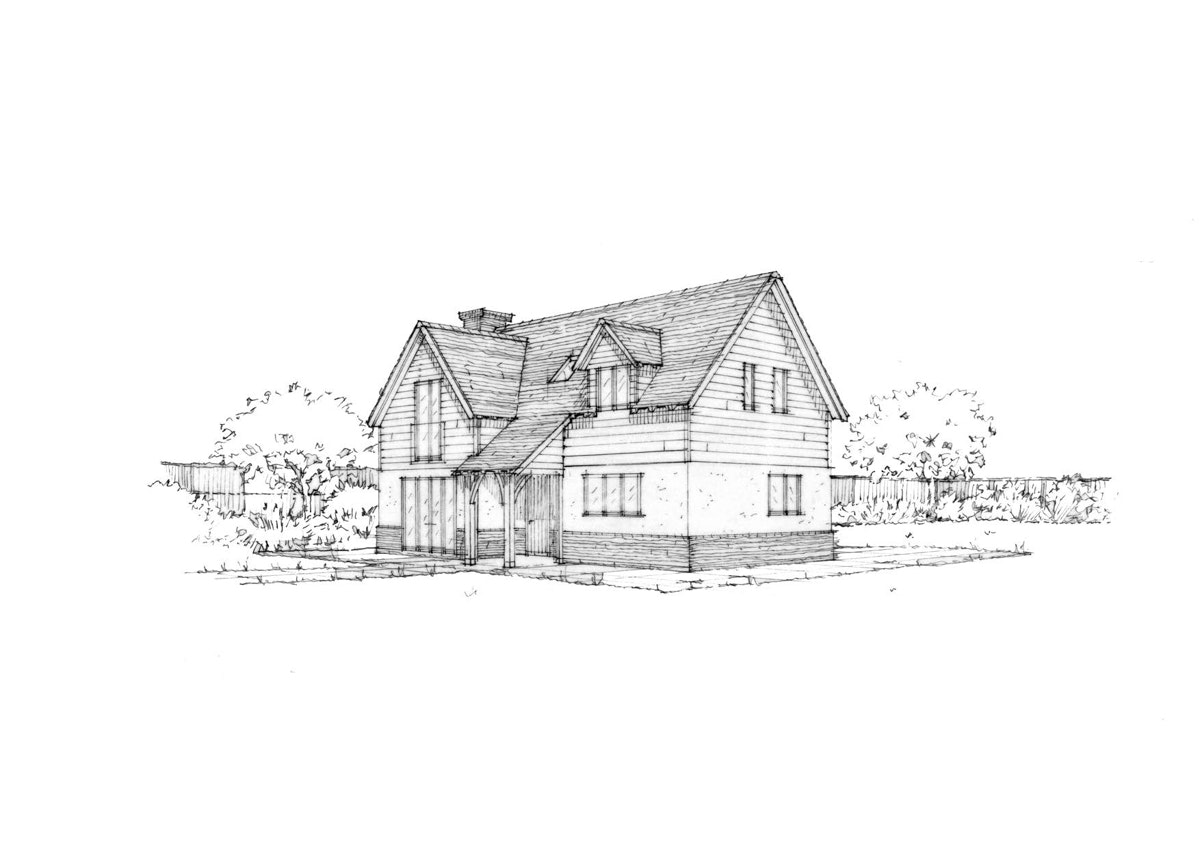
Concept drawings
Dinedor
Dinedor
Gross external area: 148m2/ three bedrooms
The smallest in the range, The Dinedor is a three-bay, open-plan home which has been designed for practical, modern living; making efficient use of its compact design.
The downstairs layout comprises an entrance hall, living room with a fireplace, kitchen diner and a WC. On the first floor there are three double bedrooms, and a family bathroom. The master bedroom benefits from its own en-suite.
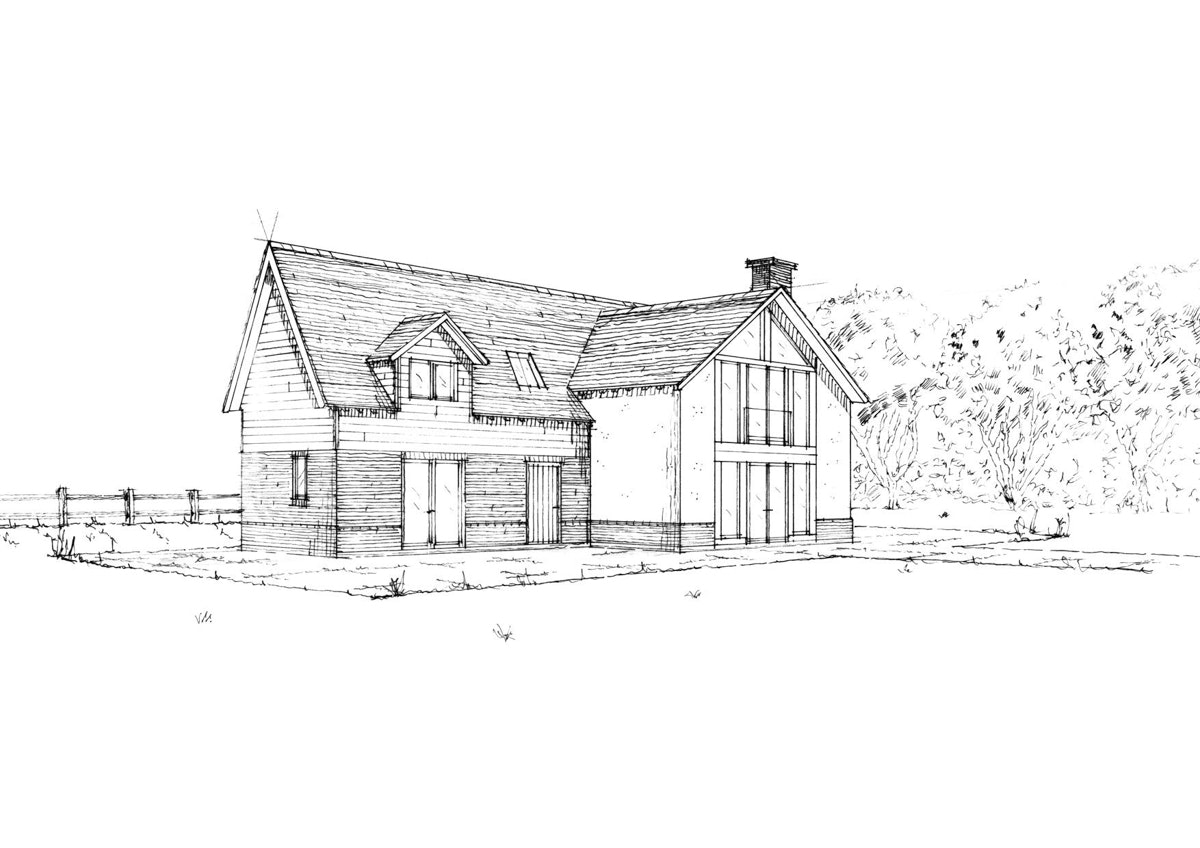
Concept drawings
Derndale
Derndale
Gross external area: 216m2/ four bedrooms
The Derndale incorporates a storey-and-a-half frame, with a 7m gable width and three wide bays which create an entrance hall, spacious living room with a fireplace, kitchen diner, study/snug, utility, WC and an optional sunroom.
On the first floor there are four bedrooms which vary in size, and a family bathroom. The master bedroom and bedroom two have their own en-suites.
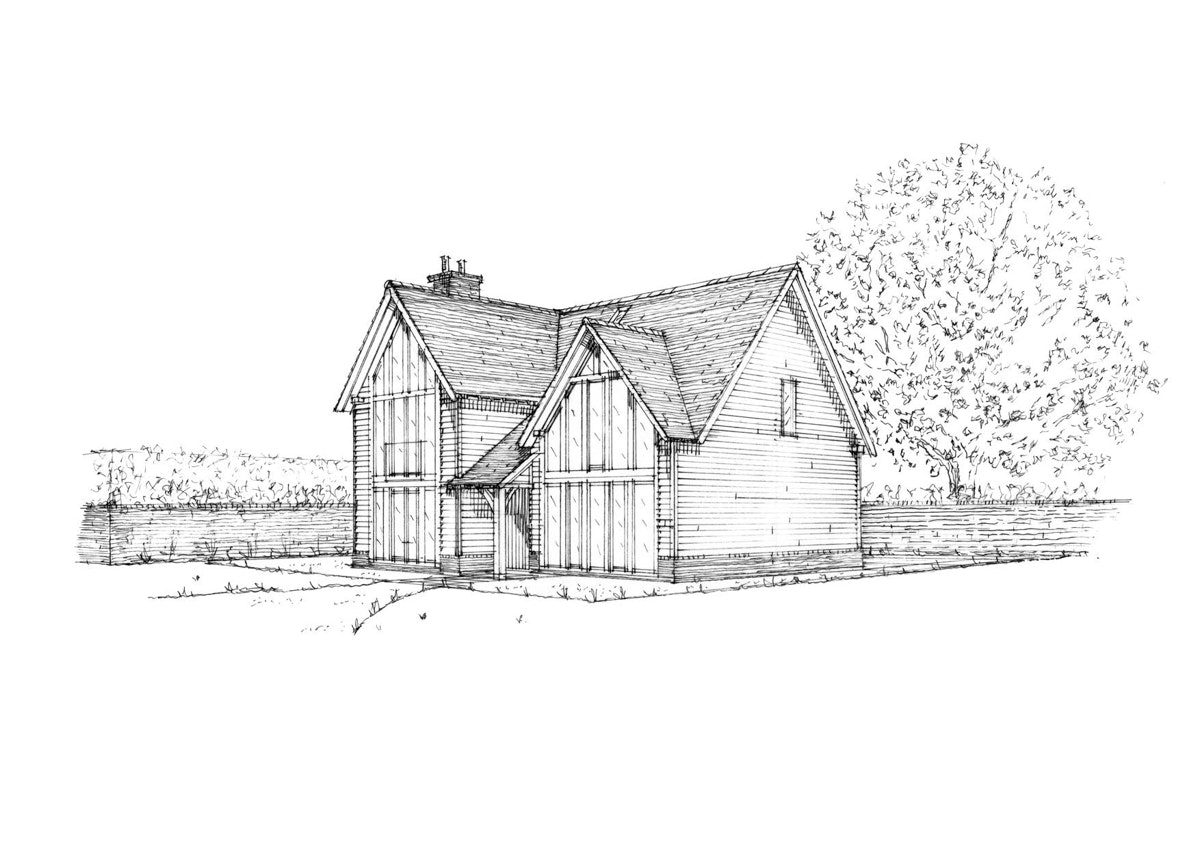
Concept drawings
Woodhouse
Woodhouse
Gross external area: 306m2/ four bedrooms
The Woodhouse is a two-story oak frame showcase that inspired our 'country contemporary' style and serves as a model for many self-build projects. To experience oak frame living, why not book a stay at The Woodhouse and experience what it is truly like to live with oak.
The bespoke design features a spacious living room, kitchen diner, utility, WC, and attached garage downstairs. Upstairs, four bedrooms, including a master with en-suite, dressing room, and Juliet balcony, offer unique charm. Bedroom two has a Juliet balcony, and bedroom four also features an en-suite and dressing room.
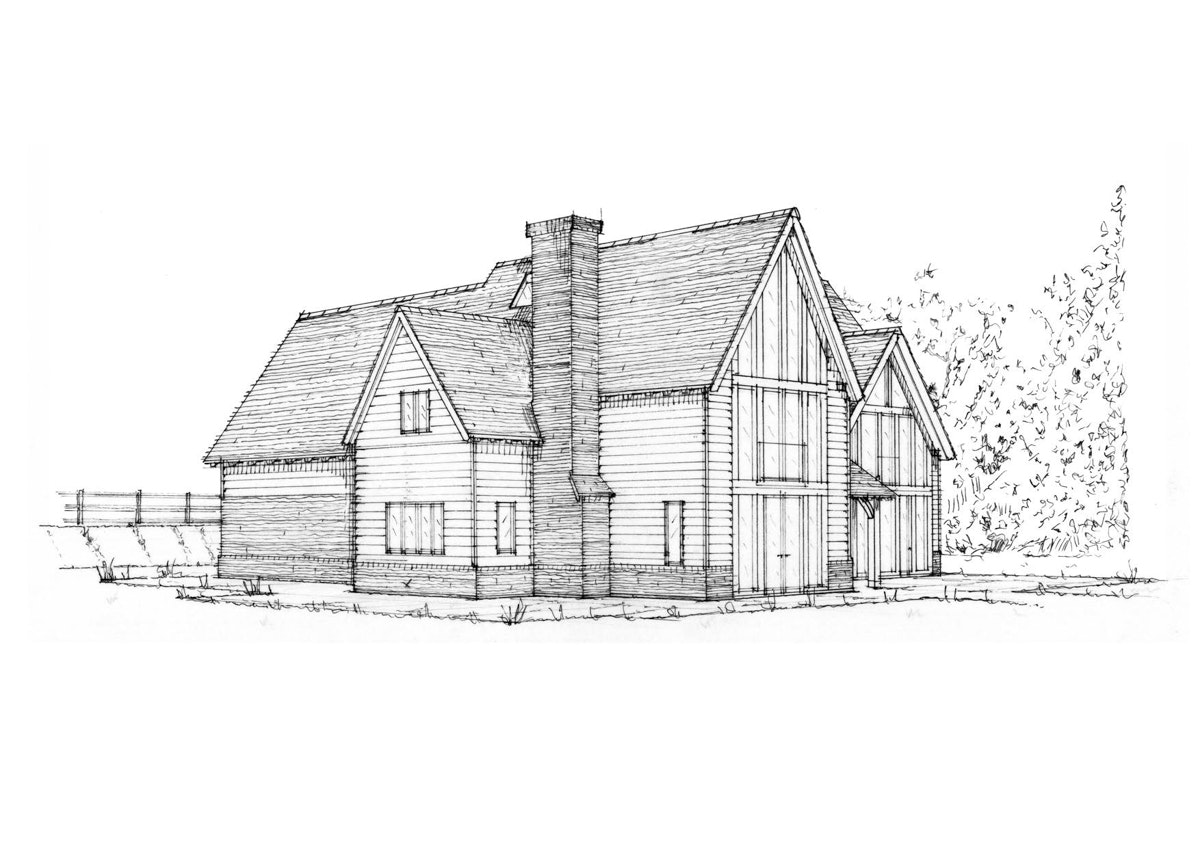
Concept drawings
Westhide
Westhide
Gross external area: 357m2/ four bedrooms
The design of The Westhide incorporates an entrance hall, spacious living room with a fireplace, family room, large kitchen diner, study, utility, cloakroom, WC and a large, attached two-bay garage.
On the first floor there are four bedrooms which vary in size, and a family bathroom. The master bedroom has its own en-suite and dressing room which leads to a Juliet balcony. Bedroom two also features a Juliet balcony, while bedroom four benefits from its own en-suite and dressing room.
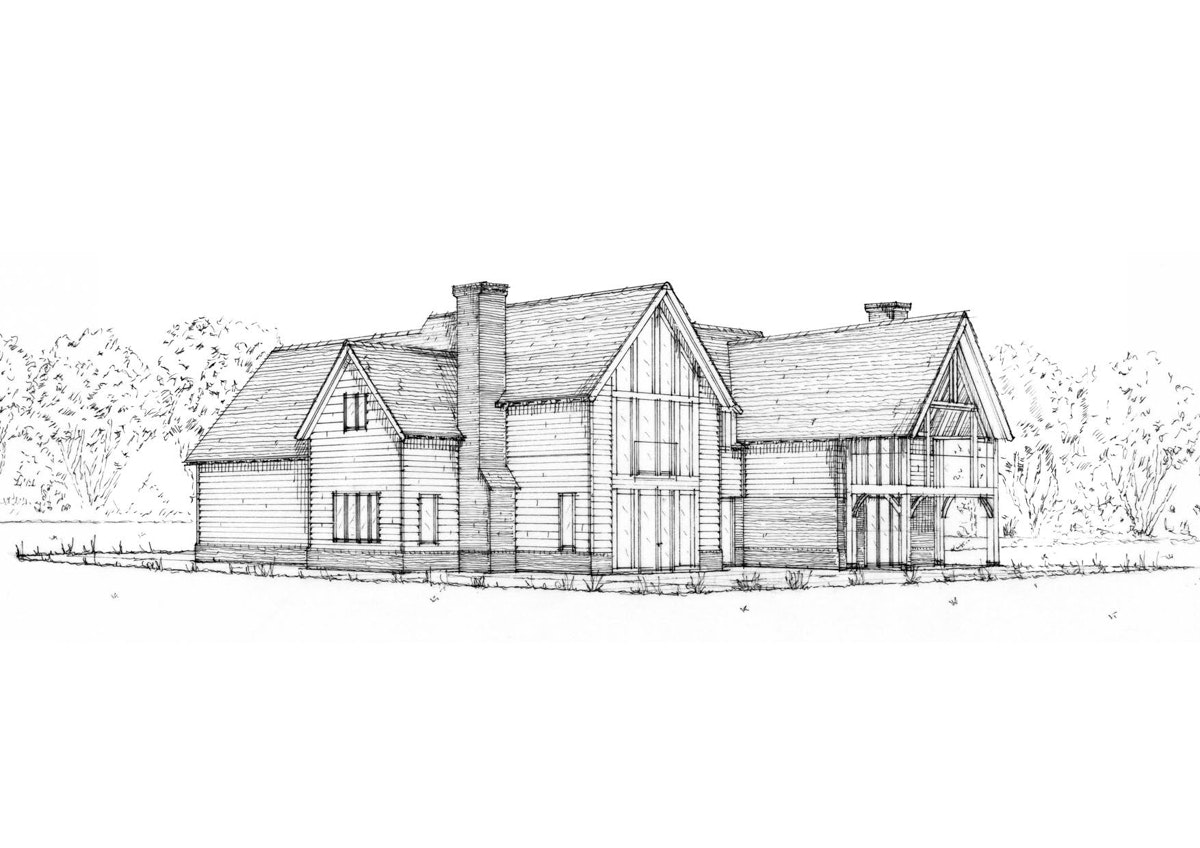
Concept drawings
Chanstone
Chanstone
Gross external area: 450m2/ four bedrooms
The largest house of The Woodhouse range, The Chanstone features an impressive entrance hall, an incredibly spacious living room, dining area, kitchen/breakfast space, study, family room, utility, cloakroom and a downstairs bathroom. A large, two-bay garage is attached, along with a light and airy sunroom which leads out to your future garden.
On the first floor there are five bedrooms and a generous family bathroom. The master bedroom has its own en-suite, dressing room and balcony, where you can simply sit back and take in your beautiful new home. Bedroom two benefits from an en-suite and dressing room, while bedroom four features an en-suite and Juliet balcony.
Design features
Design features
Country contemporary inspiration
Country contemporary inspiration
A selection of our builds
Full dream homes, extending for extra space, a new outbuilding and everything in between
Full dream homes, extending for extra space, a new outbuilding and everything in between
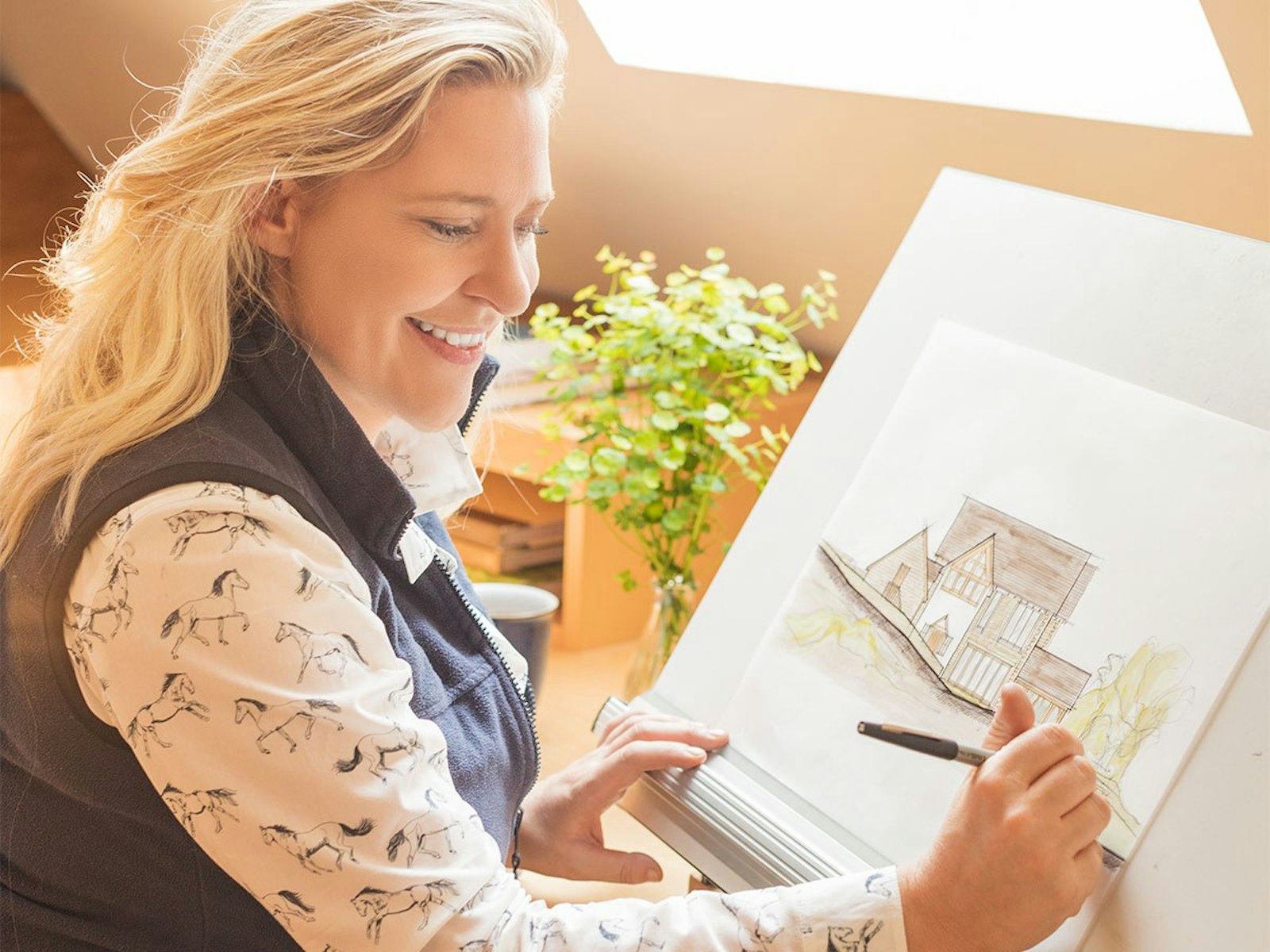
Architectural design
Our highly experienced architectural team is here to help you fulfil your dream
What our customers say
It’s an amazing house and we’re proud of it. We’re so happy here…
It’s an amazing house and we’re proud of it. We’re so happy here…
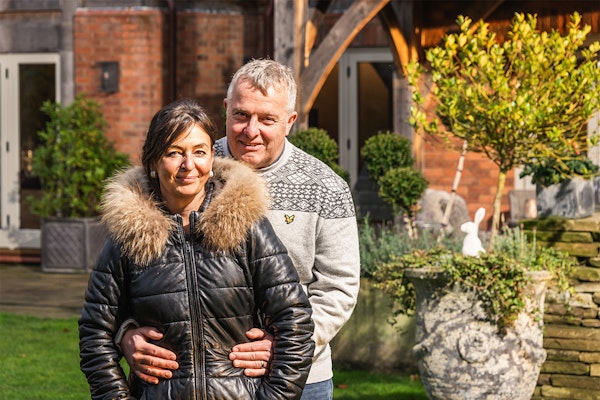
Mark and Sarah Astall, Lincolnshire

