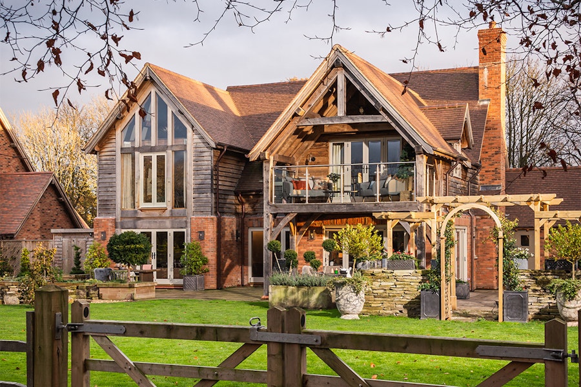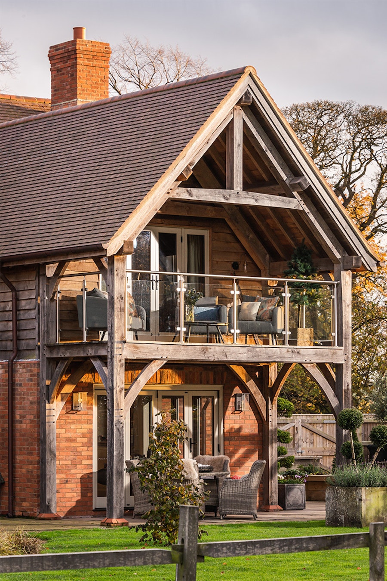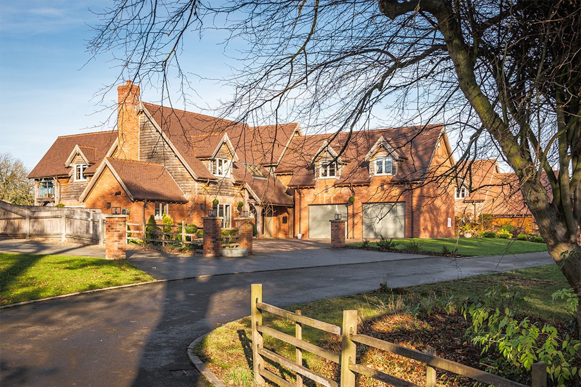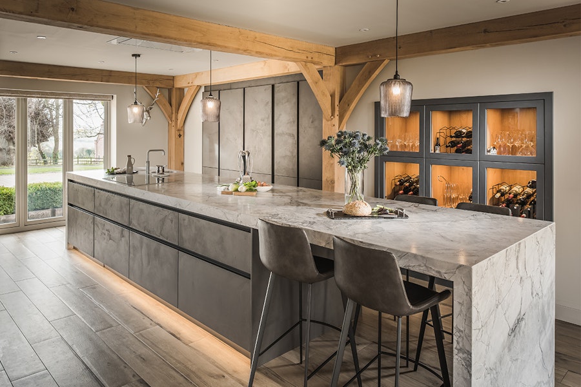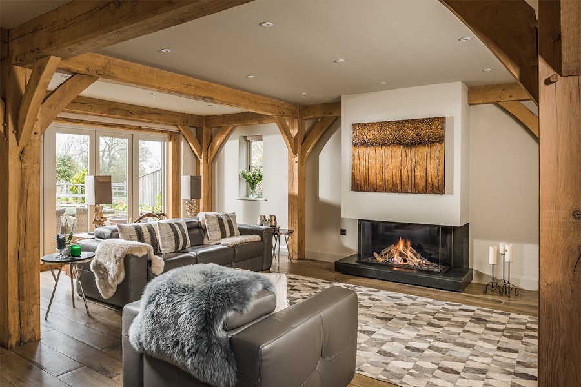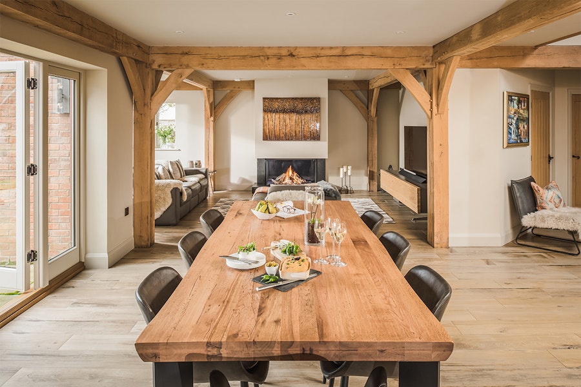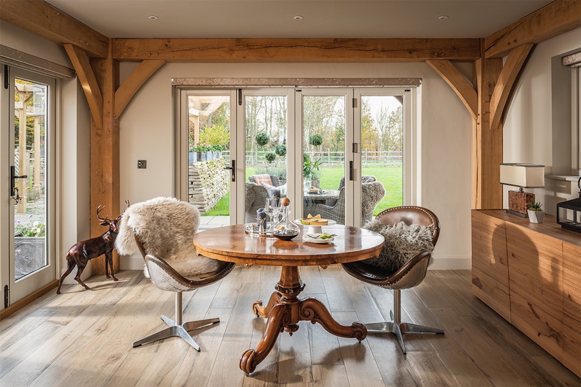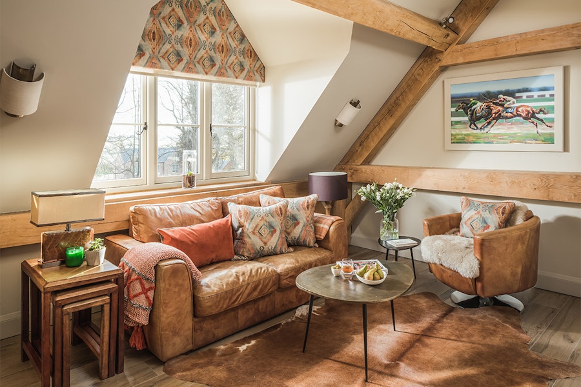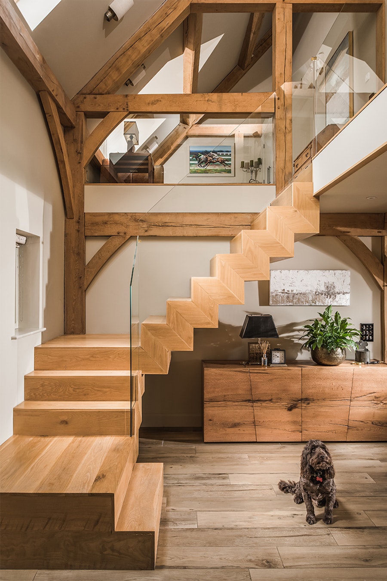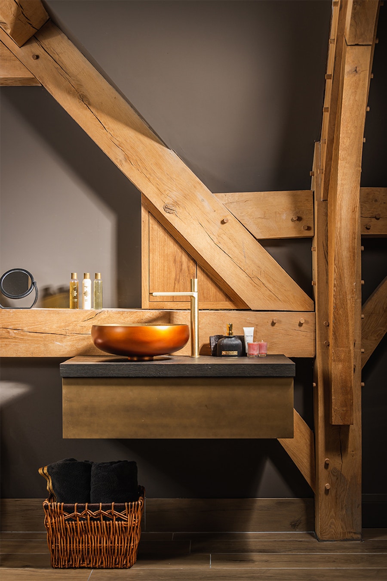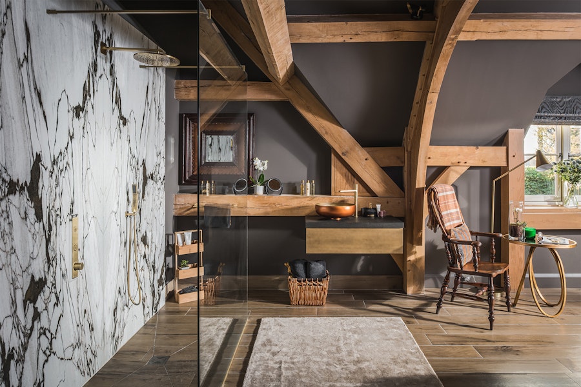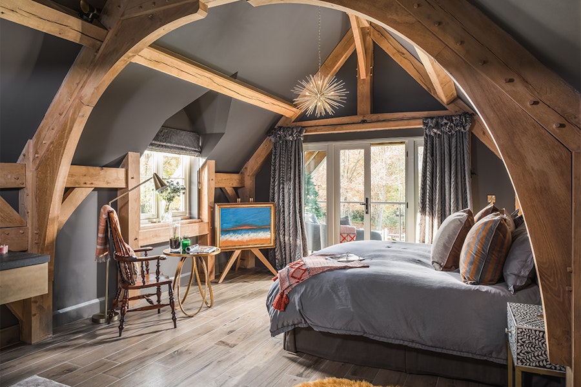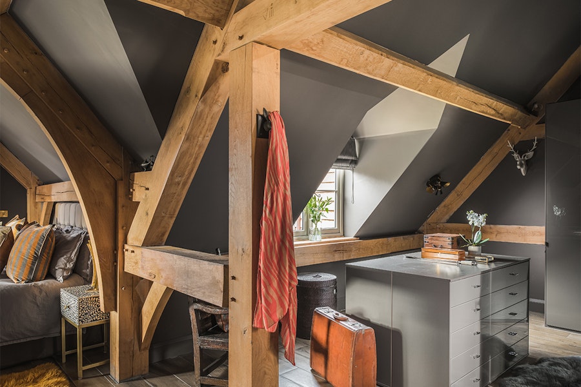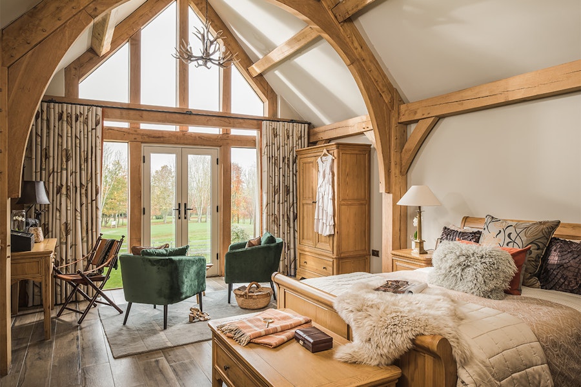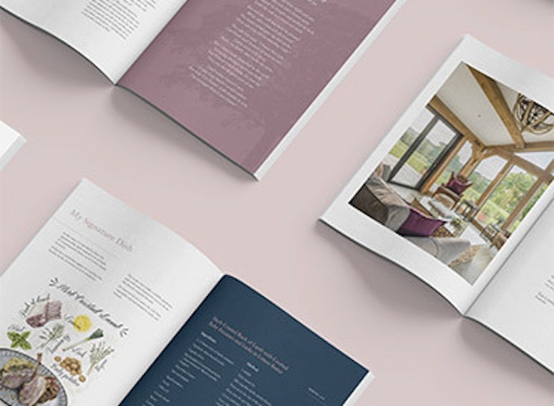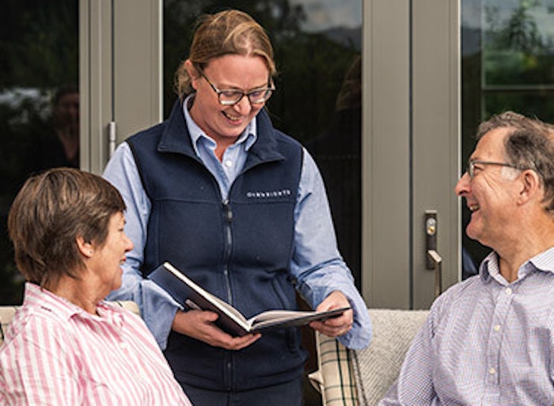
A Woodhouse range and alpine-inspired oak frame home in Lincolnshire
Mark and Sarah Astall didn’t envisage how much life would change when buying a plot from a developer and close friend within hours of viewing the site, but that is what happens when you have a golf course as your neighbour.
As a first-time self-builder, Sarah’s passion for skiing and ski chalet interiors then steered the design of their stunning oak framed Lincolnshire home with an alpine ambience.
Project Details
- Lincolnshire
- 2019
- Country contemporary style - Woodhouse
- 398 m²
- £1,000,000
- Self-build
- 3
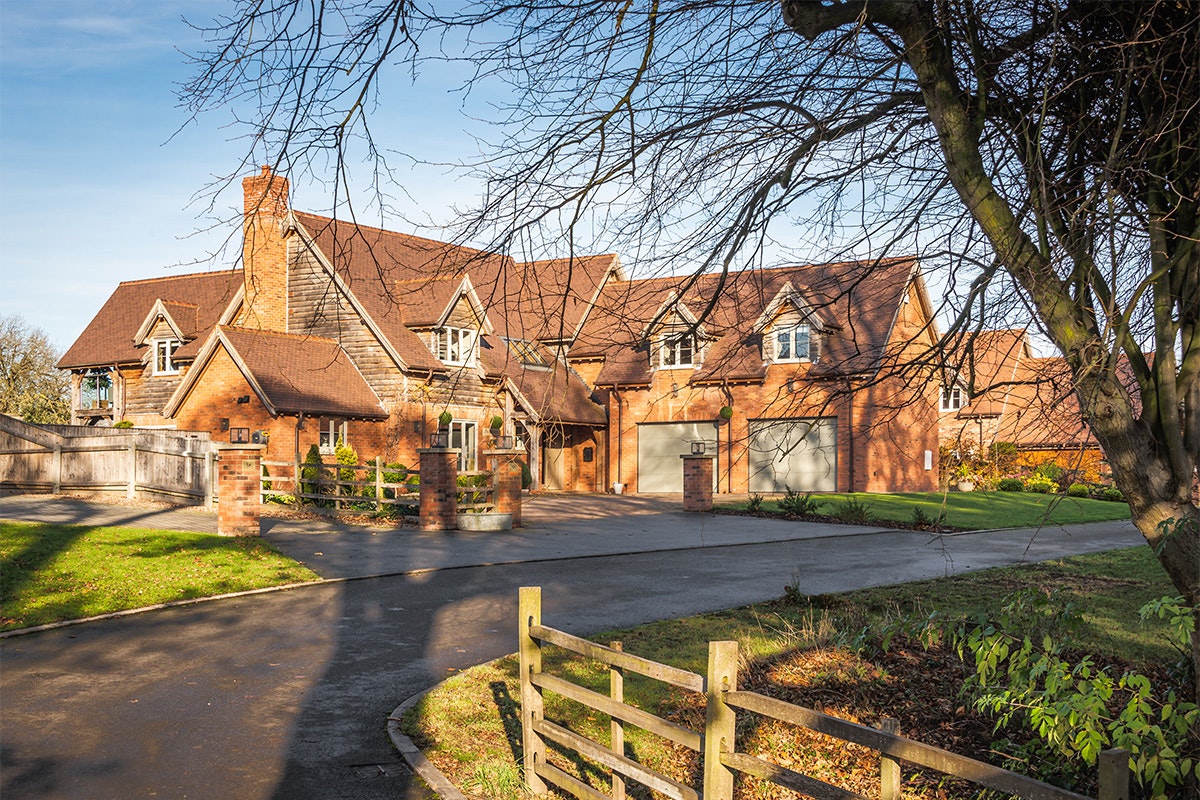
Finding the perfect plot
Finding the perfect plot
When a developer friend purchased land and achieved planning for four houses, Mark and Sarah popped in to have a look, just out of interest.
“We climbed up the scaffolding of one of the houses already being built, and the views were just amazing,” explains Mark. “With the site in demand and another couple interested and about to pay a deposit that day, we put down a payment immediately!”
Mark has quite a lot of experience with renovating properties, mostly listed buildings, including converting a pack horse station and an 8000sq ft manor house in Derbyshire, but for Sarah, this would be her first self-build project.

Rooted in oak
Rooted in oak
It was Mark and Sarah’s developer friend, Jim Fairburn, who elected to build oak frame houses on the land, as he and his wife were also building a property at the same site for themselves and knew oak was what they wanted to use as the structure.
Jim and Philippa went to one of the self-build shows, where they met our team. The two couples then came to stay at our show home, The Woodhouse, which further concreted their decisions to work with us and frame their future homes with oak.
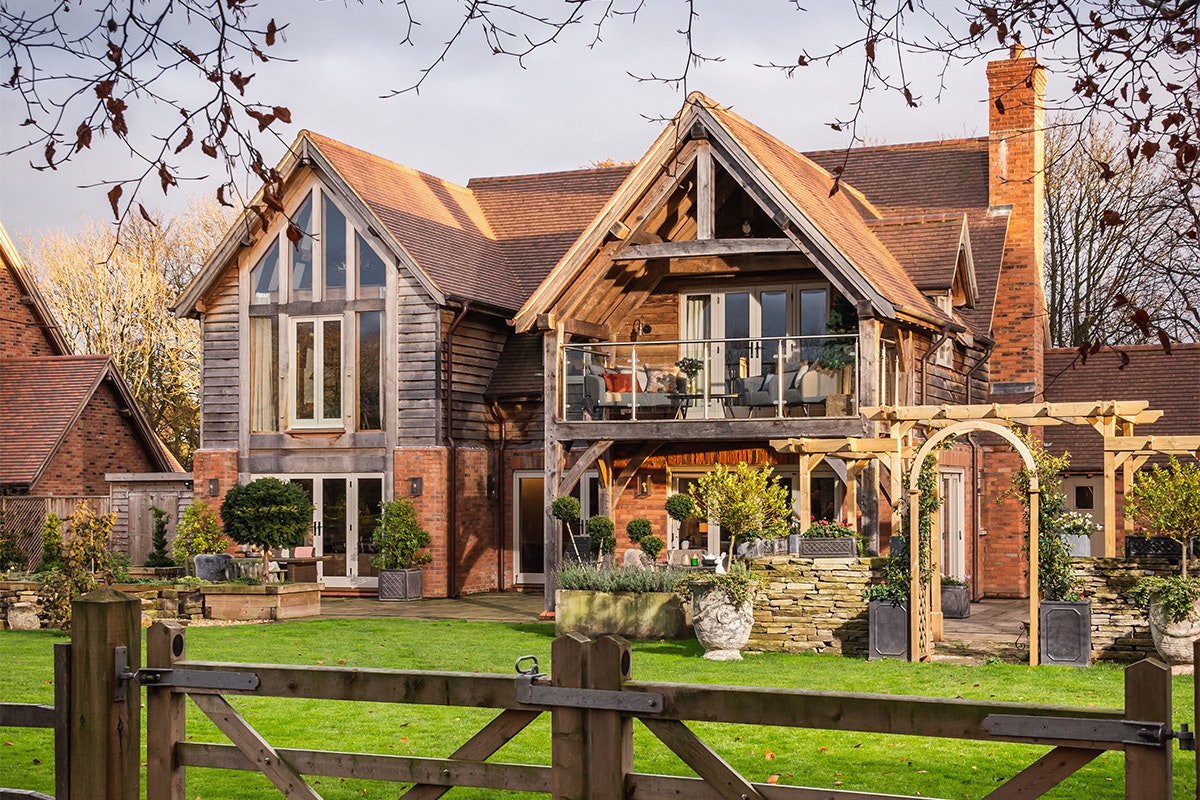
Their self-build journey
Their self-build journey
“We purchased our plot in June 2018, and the planning process took quite a while,” says Mark. “We sold our house and managed to rent it back off the new owner until we found a bungalow to rent just down the road, which enabled us to be on-site every day. I insisted on being there to check that everything delivered was correct and that items were fitted in the right place. If you are on-site, you are there to answer any queries.”
Their oak frame arrived in June 2019, and they had moved in by Christmas. Desperate to move out of their rented bungalow, Mark and Sarah moved in a couple of days before Christmas 2019, and the first items through the door was their Christmas tree and a bottle of bubbly! Although they had unpacked a little, their new friendly neighbours and fellow oak frame homeowners hosted them for Christmas dinner.
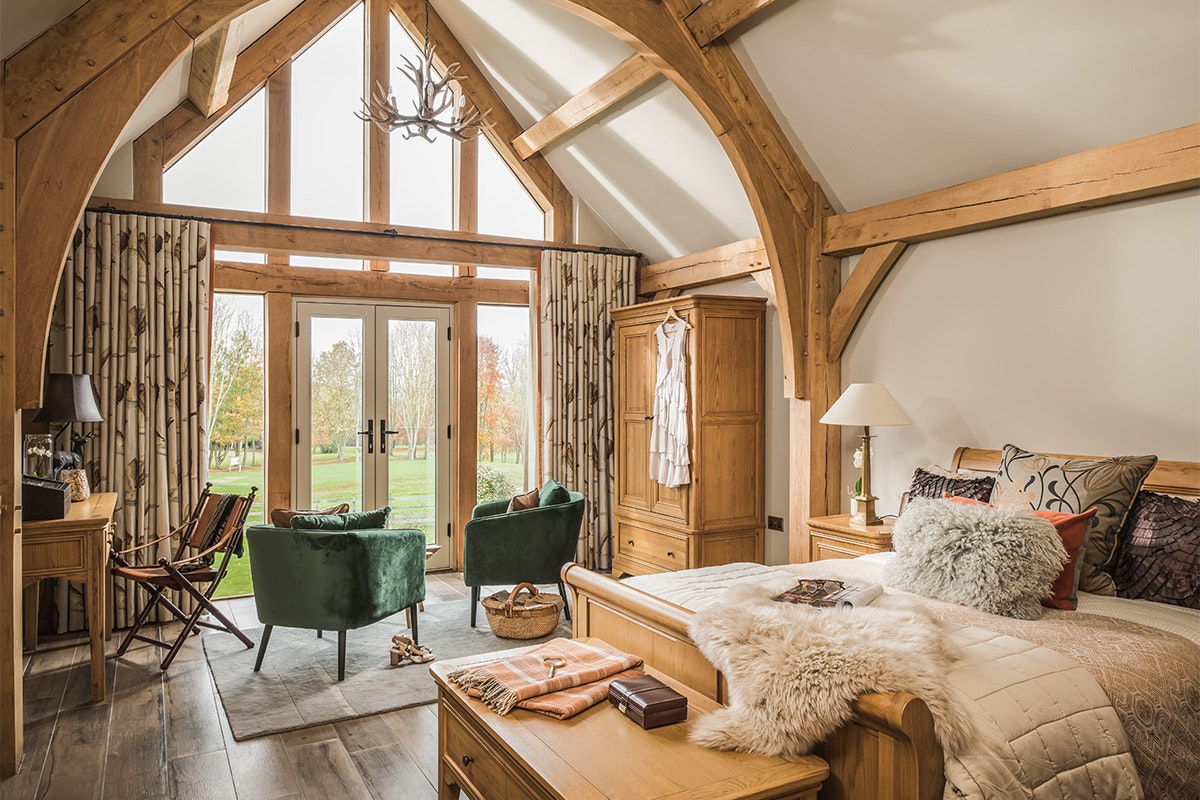
Key design features
Key design features
Mark and Sarah’s oak framed home design is based on ‘The Chanstone’ house from our country contemporary style, ‘Woodhouse range’, which features an exterior material palette comprising bricks, weatherboarding and clay roof tiles. The design is extended to the front to include a complementary brick room over garage and to the rear, two wings half-clad in weatherboarding, one with an oak frame balcony under the eaves.
The brief for the rear of Mark and Sarah’s property was to make the most of the views, and the result looks outstanding. Glazed sections, consisting of three sets of bi-fold doors on the ground floor allow indoor-outdoor living with ease, and on the first floor a face glazed gable, a Juliet balcony and a large oak framed balcony sheltered under the eaves.
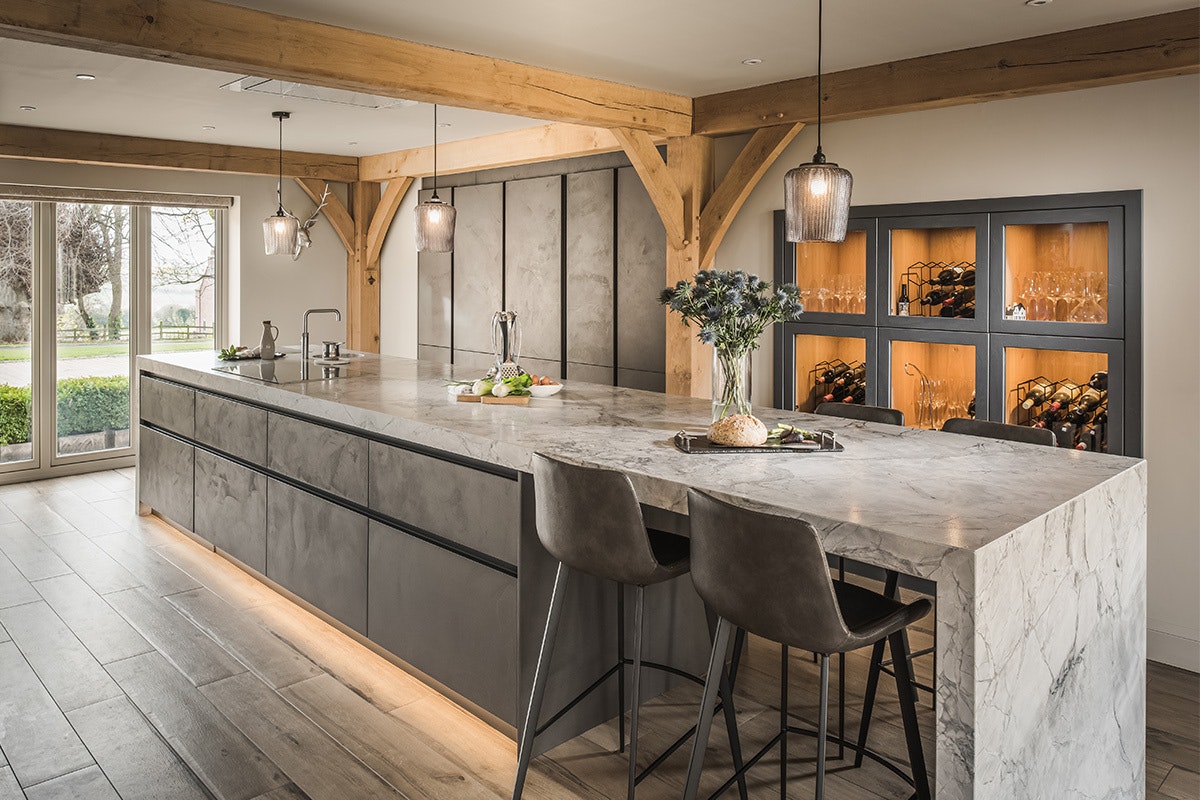
Step inside...
Step inside...
The interior layout originally featured a five-bedroom home, which Mark and Sarah adapted to accommodate three-bedroom suites, allowing for dressing rooms and storage within each.
As you enter their home from beneath the mono-pitch porch and through the front door, you are welcomed into a large, open-plan space housing a kitchen/dining/living area.
The kitchen incorporates a stunning 6m-long island with bar-style seating at one end. Pocked drawers and cupboards have been installed under the island and along the wall to hide all the appliances and even the utility room. “They hide everything and are vital for the clean, sleek luxury kitchen,” says Sarah. “The cupboards and drawers have a concrete-effect finish and are from German manufacturer Leicht which contrasts amazingly well with the oak.”
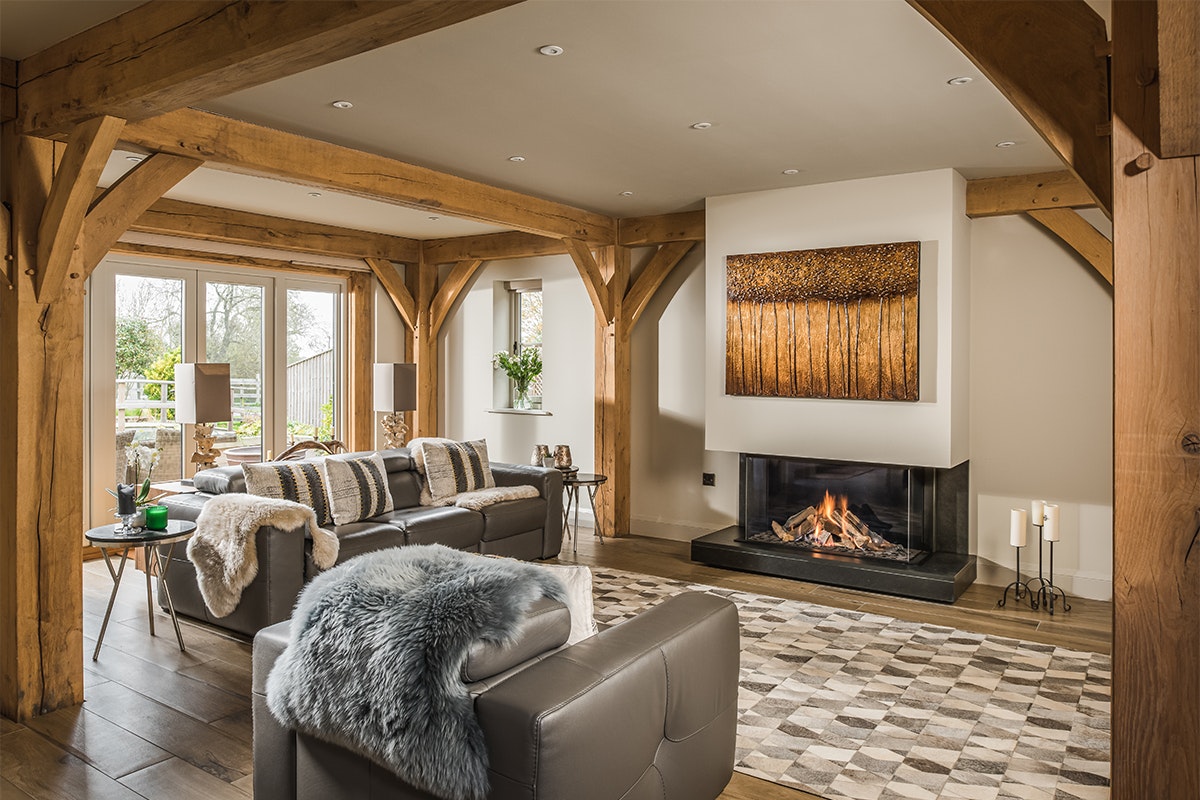
Style and comfort
Style and comfort
To the left of the door is Mark and Sarah’s living room, which faces northwest out to the rear of the property and has a feature fireplace, is a snug room that is slightly set apart from the neighbouring, open-plan living area.
The floating staircase continues the fluidity of the main downstairs to the first floor. Here, there is an open-plan study and master bedroom, with a large open-plan bedroom suite flowing from the vaulted chamber into a dressing room and bathroom, with all the oak frame detail on show. Oak is the wow factor in this suite, with stunning arch trusses giving way to a double-height ceiling. The walls are painted in dark grey to create a dark boudoir and a calm place for slumber.
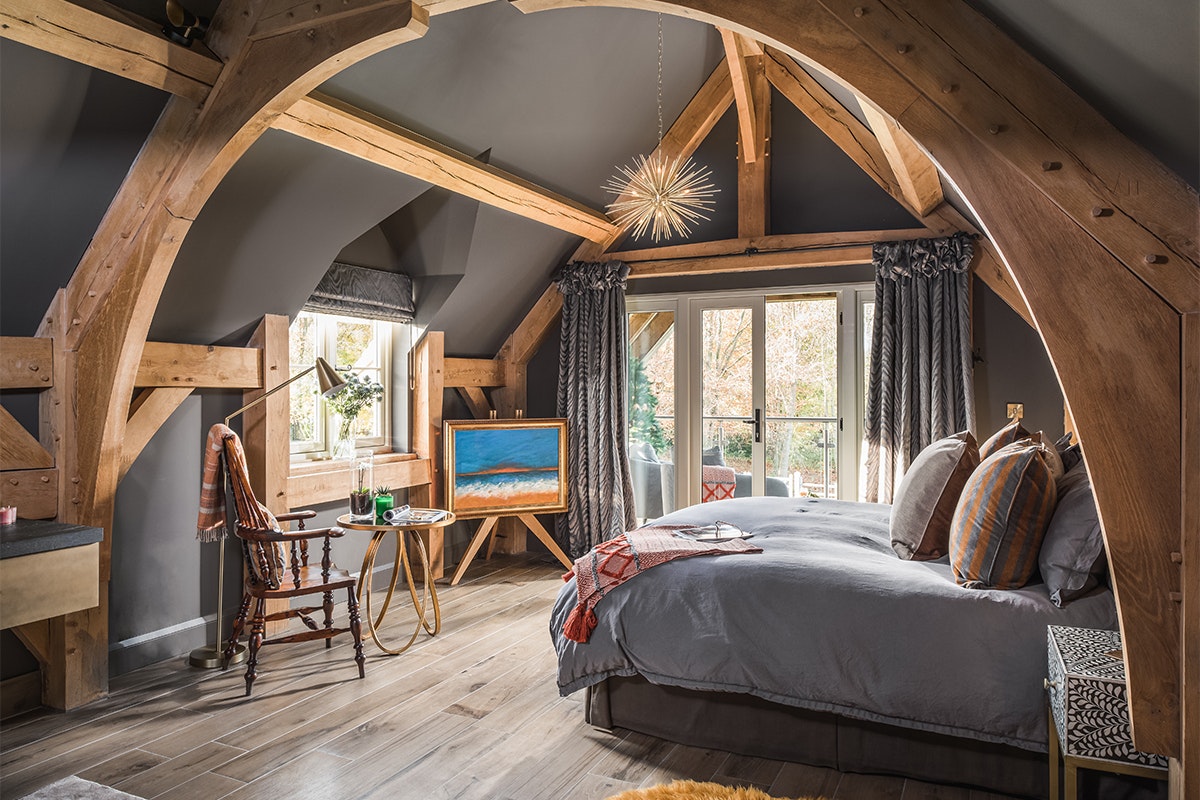
Upstairs
Upstairs
Not only is the interior stunning on the inside – the master bedroom also has more to offer! An alpine-inspired balcony under the eaves that are sheltered from the weather and glazed panels allow for a continuous view of the golf course, which is “the perfect spot for an afternoon cup of tea,” smiles Sarah.
The main guest room benefits from a full-height window that Sarah’s mum highlighted during the architectural design stage. It also features arch collar braces, creating a large, open vaulted ceiling.
The third-bedroom suite is located above the garage. Sarah uses it as her dressing room and hobby room “with oodles of wardrobes,” maintaining an ultra-tidy master bedroom on the other side of the house!
The marble in the main bathroom required a reinforced floor to take the weight and was so heavy that the installers employed someone who competes in the World’s Strongest Man to manoeuvre it into place!
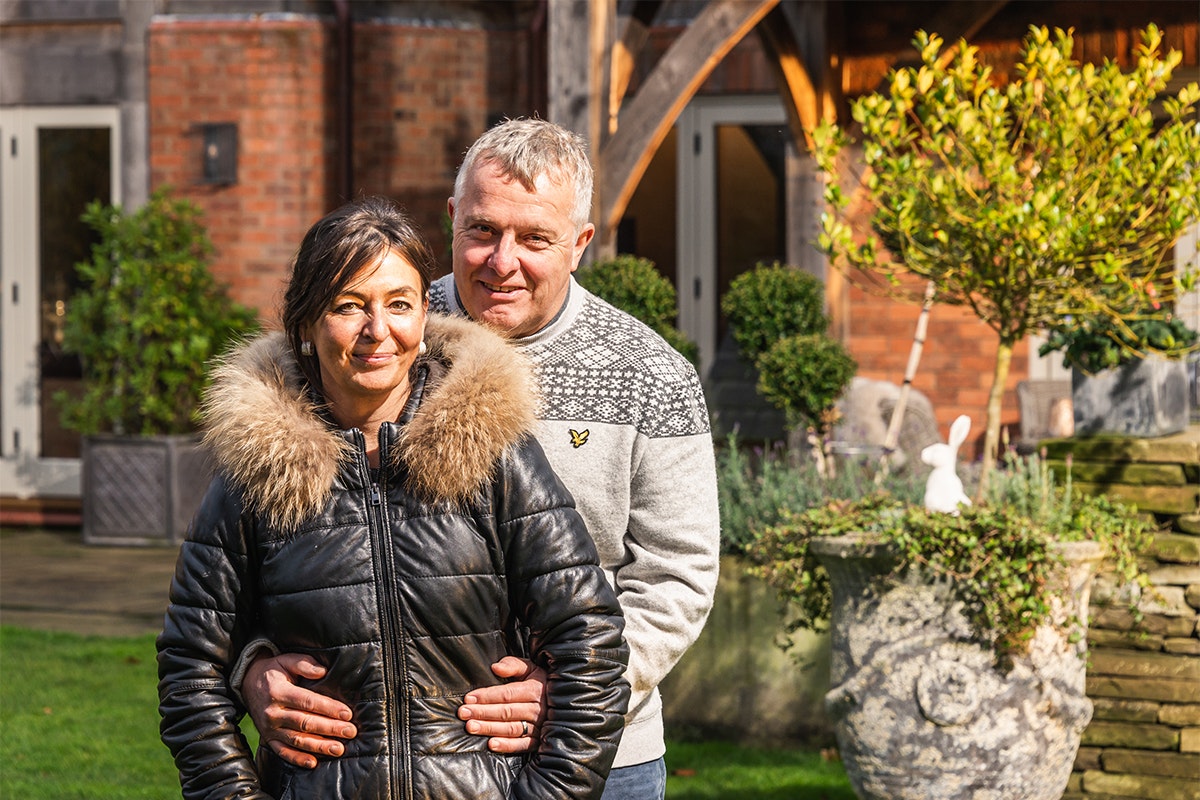
Life beside the fairways
Life beside the fairways
Life has changed for Mark and Sarah, who are now members of their neighbouring golf course, and when not playing or socialising, Mark also helps out green keeping.
“It is like having a parkland view without having to do the upkeep,” he concludes.
…A self-build top tip
Mark and Sarah cleaned their oak with the salicylic acid themselves. They bought the salicylic acid powder for £26 and the process only took them approximately four to five days.
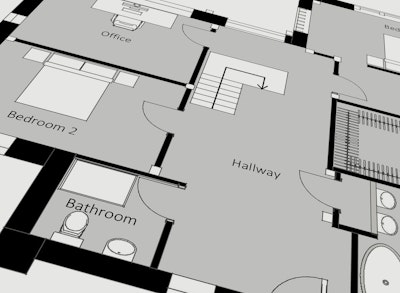
Download the floor plans for this home
Download PDF

