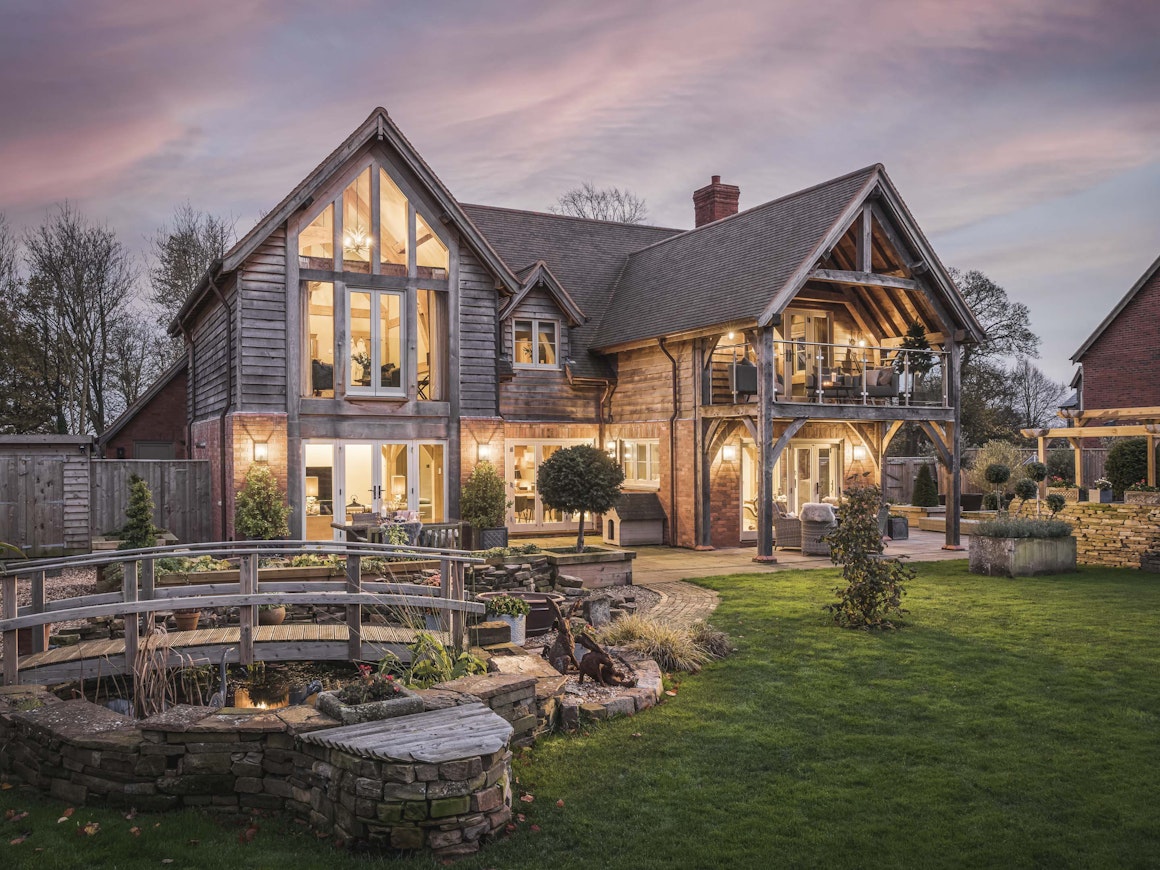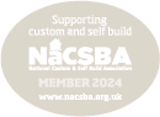
An oak framed family home nestled within Cheshire Nature
Welcome to Lower Withington – home to charming Cheshire countryside, a friendly close-knit community, and the Robinson family...
Project Details
- Cheshire
- Country contemporary - Woodhouse
- Self-build
In the early 2000s, William and Rachel Robinson had their sights set on moving home. And while the opportunities self-building would provide crossed their minds, they fell in love with the potential of ‘Daisy Bank’ – an idyllic cottage needing a touch of their TLC. Relishing the prospect of their renovation journey ahead, William and Rachel moved into Daisy Bank in 2005, content with taking their time to transform it into their home. However, in 2010 their plans took a traumatic turn when their fridge freezer’s capacitor caught fire, releasing an acidic smoke that caused irremovable damage wherever it fell.

Choosing to build with oak
Choosing to build with oak
William and Rachel felt like their forever-after project had been taken away. However, a weekend spent in Hay on Wye later that year and a trip to wonderous Weobley rekindled their home-making aspirations, as they immersed themselves in the Herefordshire village’s rich heritage and oak framed natural beauty.
The county had captured the Robinson family’s hearts like it magically does for so many, and the seed of self-building with oak had been planted.
Finding a building plot
Finding a building plot
Community spirit and being part of a neighbourhood were (and remain) important to William and Rachel – something they sensed instantly when they visited a house in Lower Withington, called Wood Cottage, which was for sale under private treaty. Similarly to Daisy Bank, it needed work: much more than just a lick of paint, and planning permission would also be required if they wanted to start from scratch and self-build. However, they could see their family’s future as clear as day beyond its topsy-turvy layout and rundown façade.
“Losing almost everything in the fire gave us the strength to know we could achieve anything and create our dream home there,” explains Rachel. “It was just a case of deciding what to do.”
Chartered Architect William put pencil to paper to map out how he thought their new home and site could work, considering all aspects of it, including a prominent magnolia tree which the positioning of their Wood Cottage has been designed around.
Feeling hopeful and at home in Lower Withington, the family purchased their new property.

Working with our teams
Working with our teams
William knew that work commitments and family life wouldn’t leave him enough time to dedicate to their architectural design. So, he and Rachel began searching for a forward-thinking oak framing specialist they could work with to create a bespoke concept that would meet their whole family’s needs. Having admired our clients’ properties in magazines over the years, William recalls:
“While Oakwrights embraced the tradition of oak framing, they also approached the layout of our future home in a more contemporary style than some other companies we looked at. This, coupled with their high-performance encapsulation systems, is why we chose them.”
Working in partnership with our Architectural Designer, John Williams, William, Rachel and their two daughters collaborated to curate the design of the beautifully bespoke reality you can see below. And during their journey with us, the family returned to Herefordshire to visit our show home, The Woodhouse, where they gained further oak frame inspiration

Key design features
Key design features
Although the Robinsons had a personal vision for their Wood Cottage, they were determined to incorporate original features from the old cottage and carefully consider the landscape to ensure everything looked and felt like it had evolved and not just landed. In addition to celebrating the magnolia tree, the gates from the previous property have been upcycled along with the stone gate posts, part of the former Wood Cottage is now William and Rachel’s garage, and they have plans to give some of the original patio a new lease of life and build a garden pergola area. Moreover, the name ‘Wood Cottage’ has remained unchanged, paying homage to the surrounding trees and the site’s historical roots.
Upon arrival, you’re greeted by the warm and natural exterior of William and Rachel’s home, comprising York handmade bricks, horizontal weatherboarding and a complementary tile roof. An open oak framed porch then frames the entrance, cleverly carving the way into their large hall and the expansive vaulted landing that draws your gaze upwards.
“We chose to have the same style of porches to the front and rear of our home because they’re welcoming, keep Amazon parcels dry if it is raining, and are great places for cows to congregate when they’ve escaped from their field…” laughs Rachel.
At the heart of William and Rachel’s home is their open-plan kitchen. Designed and handmade by David Lisle, it’s a social space where they can cook and entertain with ease. Breath taking views across their paddocks can also be enjoyed here and throughout their home thanks to the purposeful positioning of face glazing and French doors, which also give back to the family by letting natural light flood in from every angle.
“The timber, face glazing and doors are timeless,” adds William. “And I like the calmness of our home and how it brings everyone closer to nature. Butterflies, birds and bees busy themselves in the garden, while our neighbouring cows mosey in the fields beyond.”
“What’s more, our home is so incredibly well-insulated,” says Rachel. “The encapsulation helps to keep our family warm in the winter and cool in the summer. We love living here.”


10 home building top tips:
10 home building top tips:
1. Any setback is just an opportunity in disguise.
2. Be patient, flexible and resilient.
3. Make decisions, as not doing so is worse than making a bad decision.
4. If you’re driving to the supermarket and worrying about where to park it’s probably best not to embark on a self-build.
5. Invest in a big scrapbook, and save physical samples and magazine cutouts.
6. Surround yourself with people who understand your vision and are on your wavelength.
7. Listen to advice but stick to your guns.
8. During the architectural design stage, measure the inside of each room as this will encourage you to add more insulation because your actual room sizes will not be affected.
9. Team communication is vital.
10. There will be times when you wonder why you have started, so it’s important to remember it’s just a journey and one you’ll never regret.











