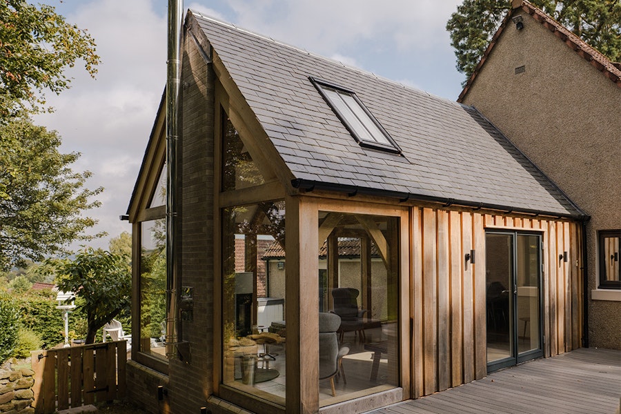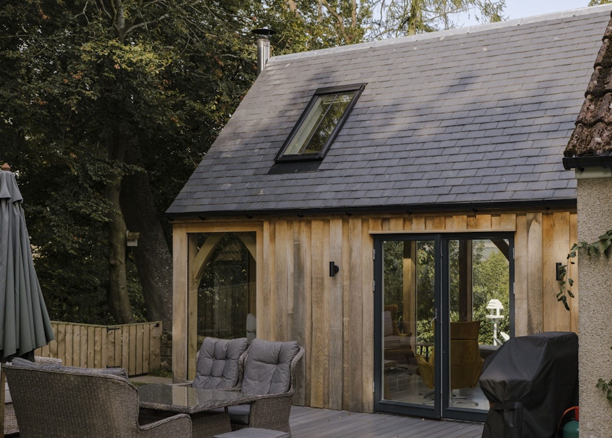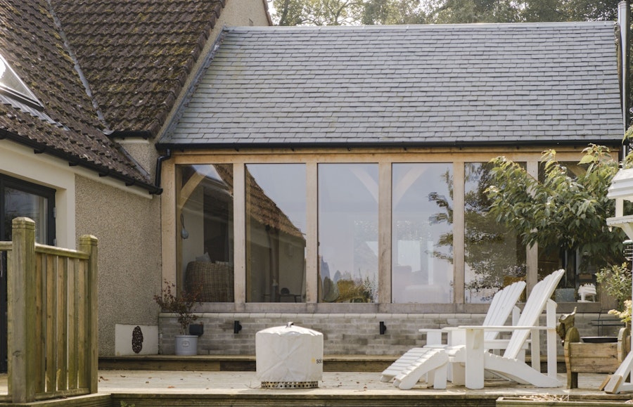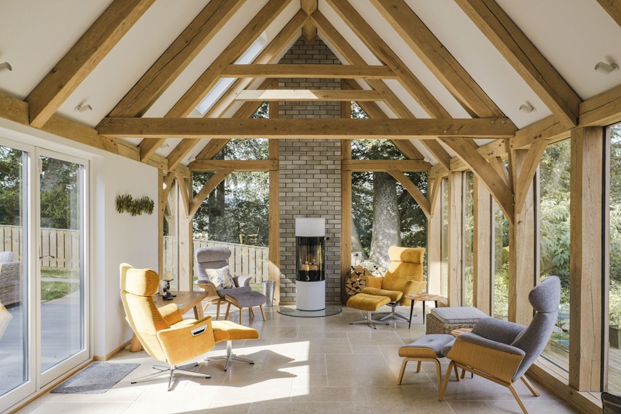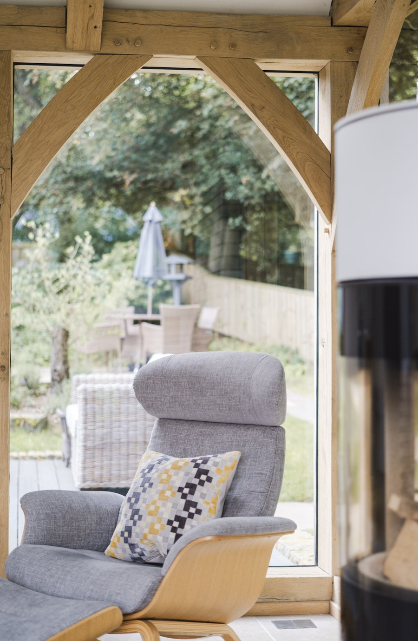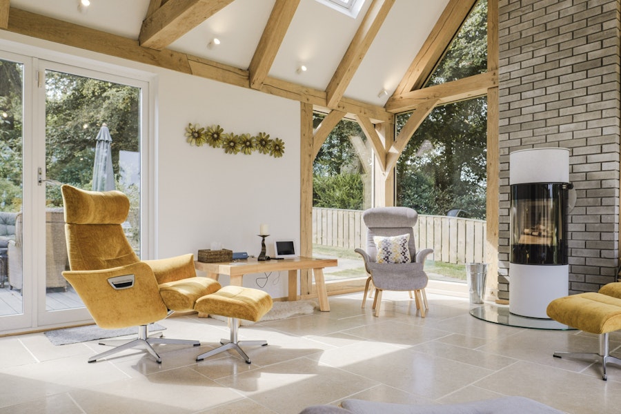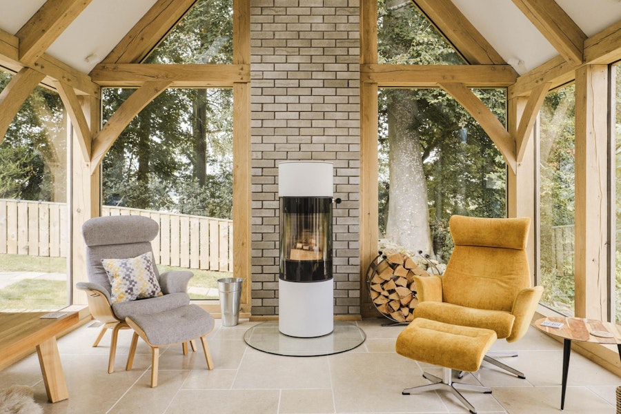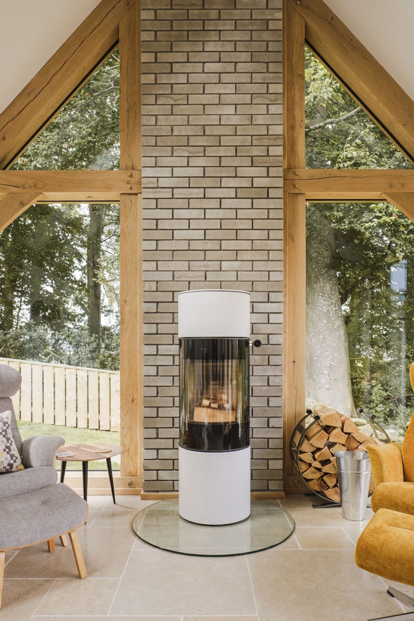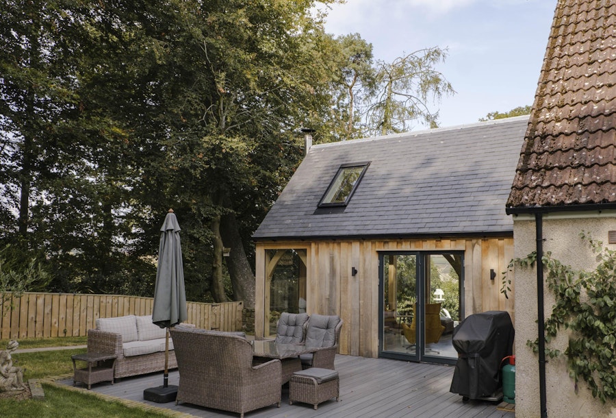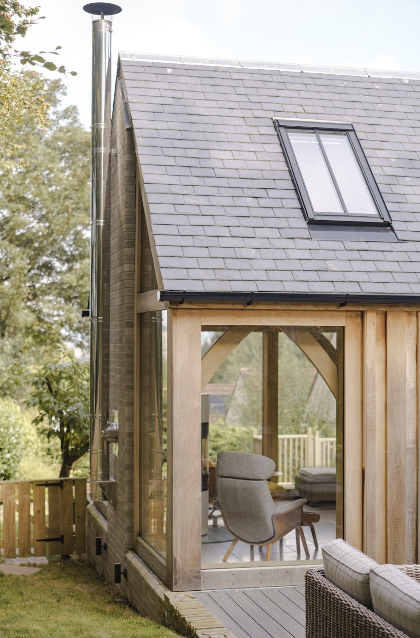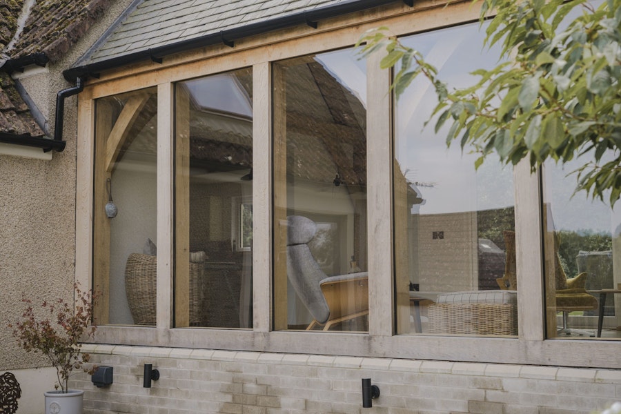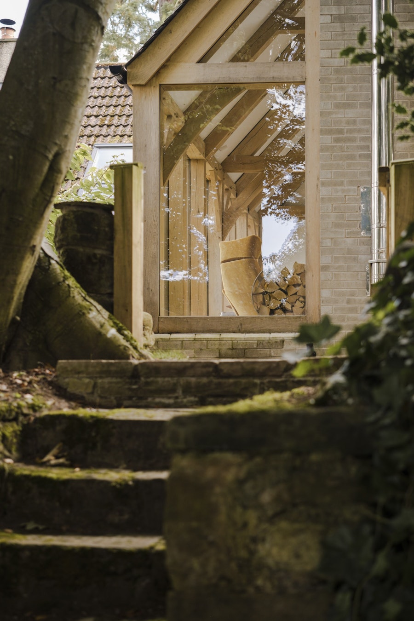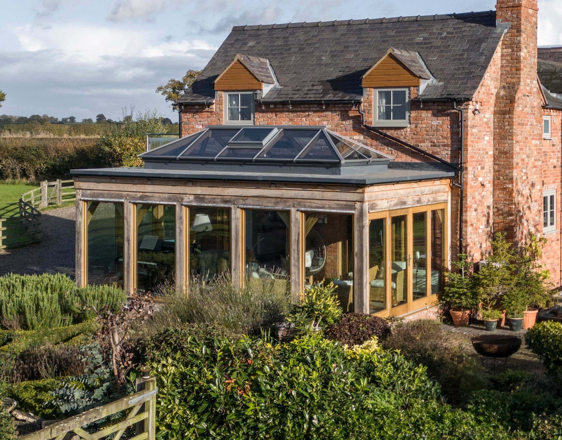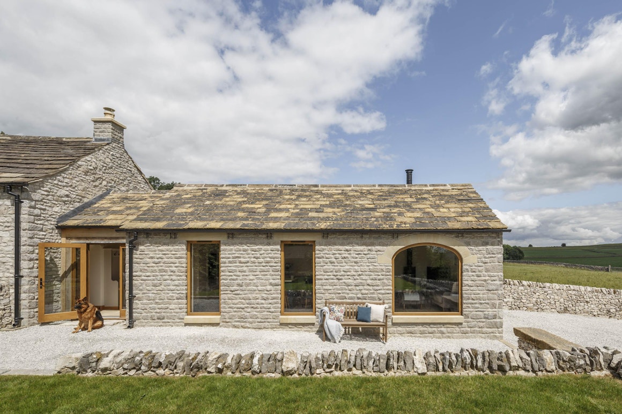
Beautiful oak frame extension wins best use of timber award
Colin and Alison’s primary design objective for their oak frame extension was to benefit from spectacular surrounding views. Opening up one of the gable ends of their home helps integrate lush landscape with interior space. Sitting in the extension is to bathe among the oak, beech and redwoods that surround it.
Project Details
- Ceres, Scotland
- 2021
- Extension
- 28 m²
- Conservatory
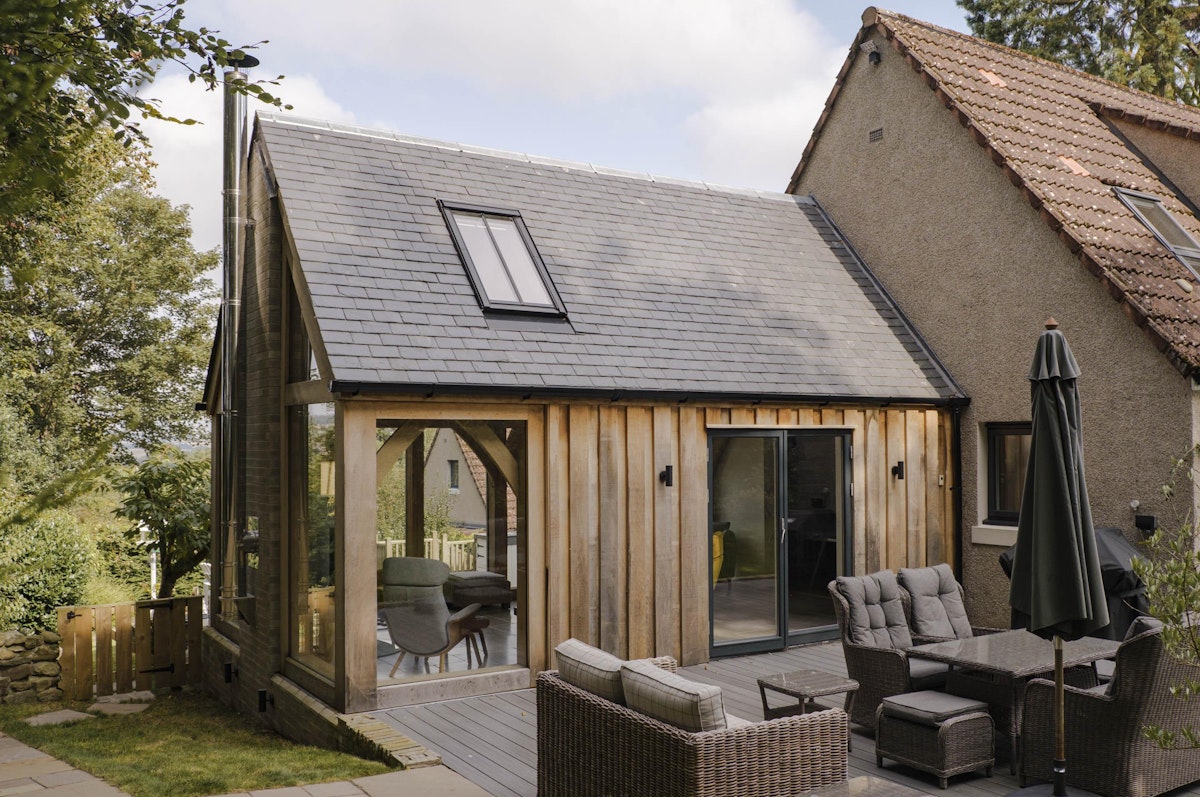
Total comfort in energy-efficient extension
Total comfort in energy-efficient extension
The beauty of Colin and Alison’s extension is more than skin deep: its sustainability credentials are also hugely attractive. Heat loss is minimised in part thanks to the double glazing that sits flush with the oak frame. The thermal break integrated within the frame also blocks out the worst of the Scottish weather.
But, whenever there is a real nip in the air, a centrally-positioned wood-burner at the new gable end ensures a toasty atmosphere is maintained inside. Such features combine to provide a space that is as comfortable as your favourite pair of slippers. No wonder this Fife Architects designed extension won the Best Use of Timber Award at the annual Dundee Institute of Architects (DIA) Awards 2023.
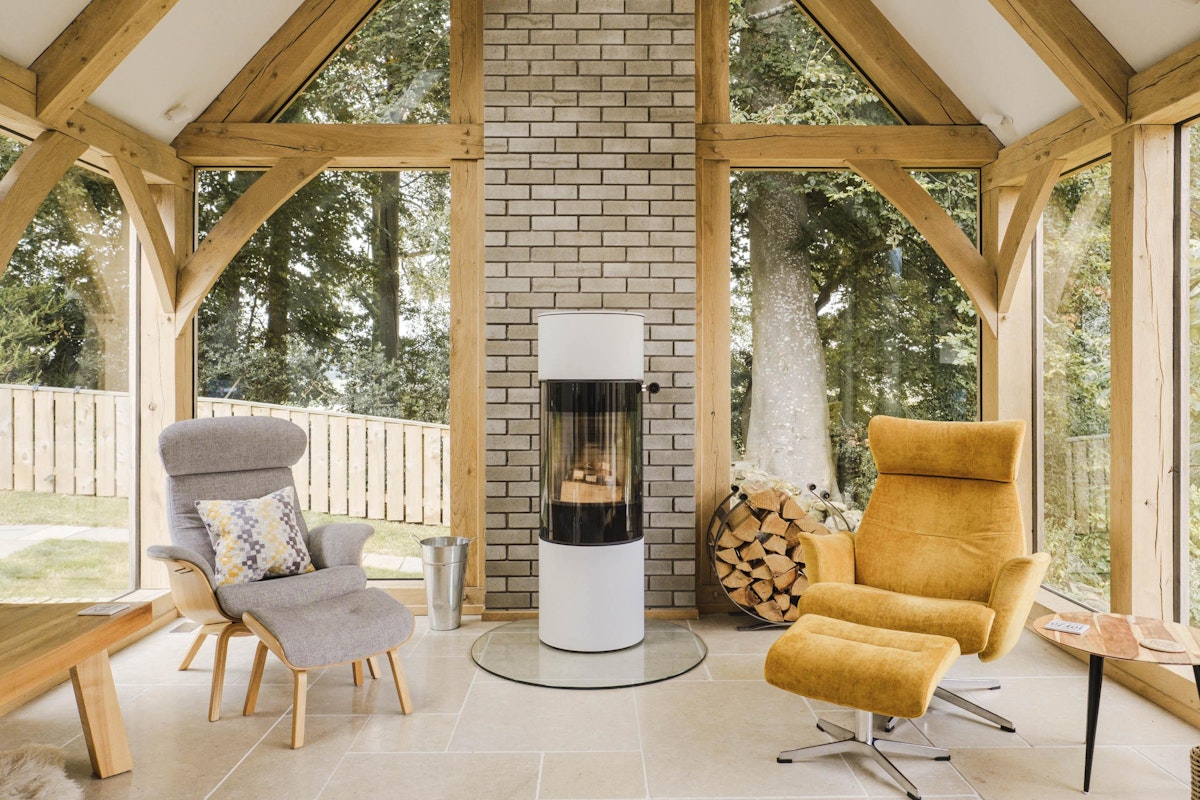
Indoor-outdoor connection
Indoor-outdoor connection
The architects recognised the importance of connecting the indoor and outdoor spaces. Side infill panels clad with oak meld with the inner framing to harmonise the extension with its arboreal surroundings. Wide, double glass doors suck occupants out onto the decking when the weather invites: when not, the doors are firmly shut to seal in the regulated interior temperature when that’s more comfortable.
One full width of the extension leads into the kitchen-diner. This allows the natural light that pours through three glass walls to spill straight into the house.
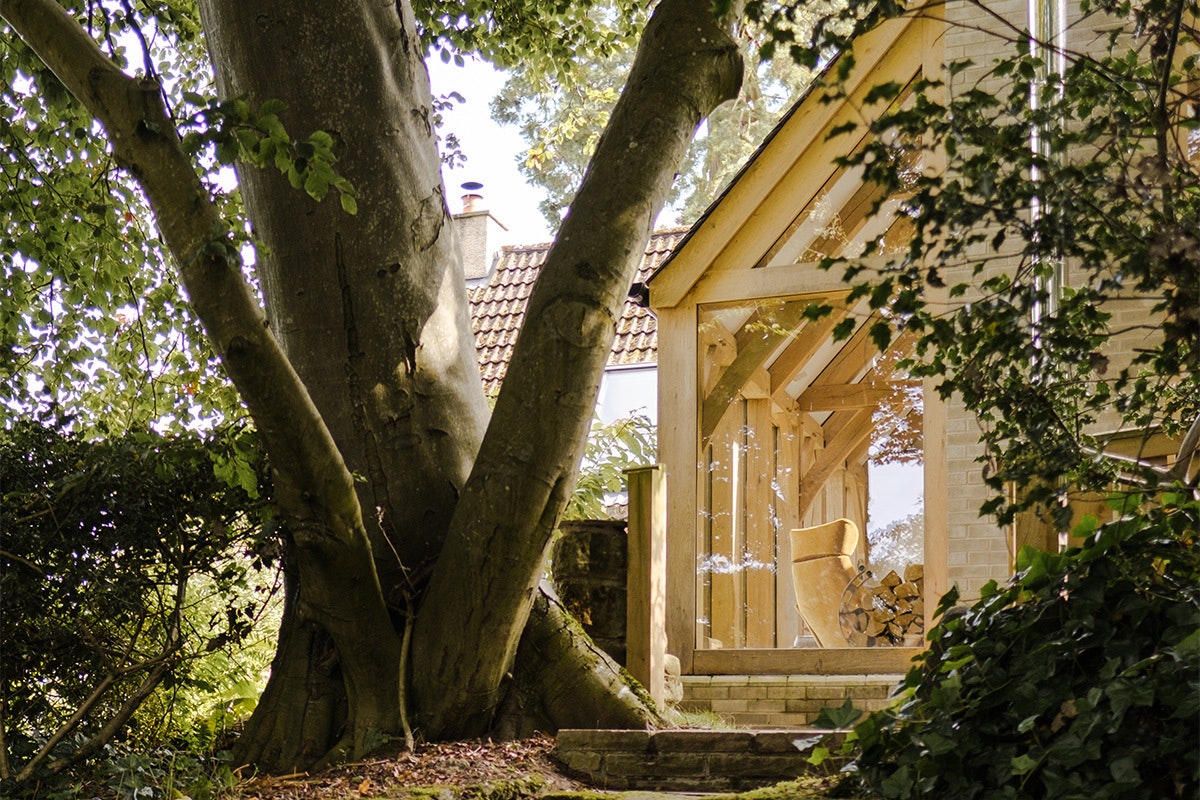
Minimal disruption
Minimal disruption
Our off-site construction is a total gamechanger in terms of the time needed to erect any building on-site. Here, the architects further minimised disruption by not modifying the existing structure of the house. This approach has many advantages. It preserves the historic and architectural integrity of the original building. In addition, keeping on-site construction time down also keeps costs down. This is because our frames are built in our highly efficient, quality-controlled workshops with our Hundeggers, German-engineered machinery in which we’ve invested heavily.
As well as saving costs by recycling the house’s original patio doors, Colin says he was lucky to have “locked in the price of the frame early as lockdown increased material costs by around 30 per cent”.
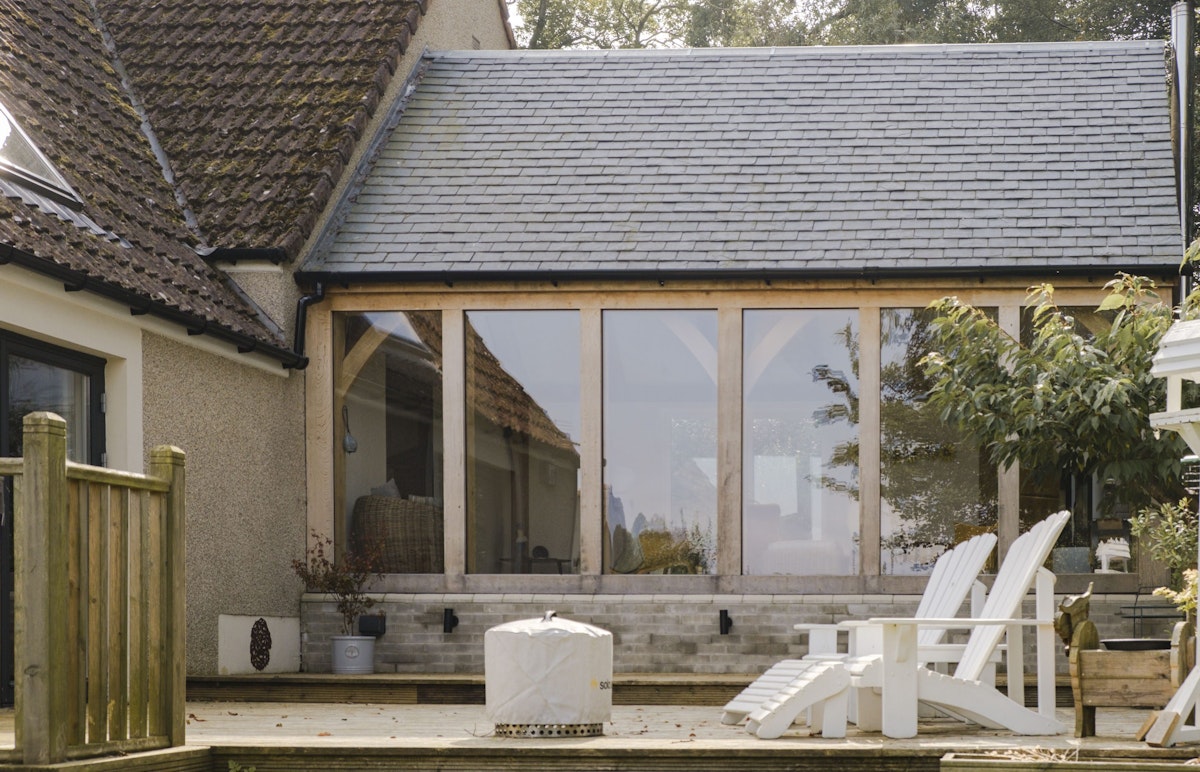
What our customer say
What our customer say
“When we bought the house, the first thing my wife Alison wanted was the ability to look east towards St Andrews, because the house has no windows that face north-east at all,” says Colin. “Alison wanted to extend from the kitchen area to do just that. We now have a wonderful north-east view towards St Andrews. It’s beautiful countryside. It’s what we’ve been looking forward to since we bought the house 17 years ago.
“Iain [at Oakwrights] cherrypicked the contractors. The quality of the finish is just outstanding. It really was an easy project and we’re delighted with the result. Especially as it was done during the covid lockdown, which made material and resource issues much more difficult than they have been in less restricted times. Of course, we’re not the only ones who think it’s a great project: it also appealed to a panel of experts at the DIA awards!”
Oak frame extensions, garages and stunning dream homes. Whatever you’re looking to build, there’s so many more inspirational ideas to read in our huge range of case studies.
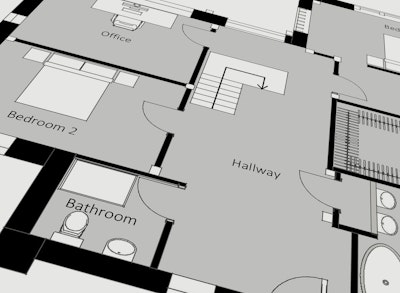
Download the floor plan for this extension
Download now

