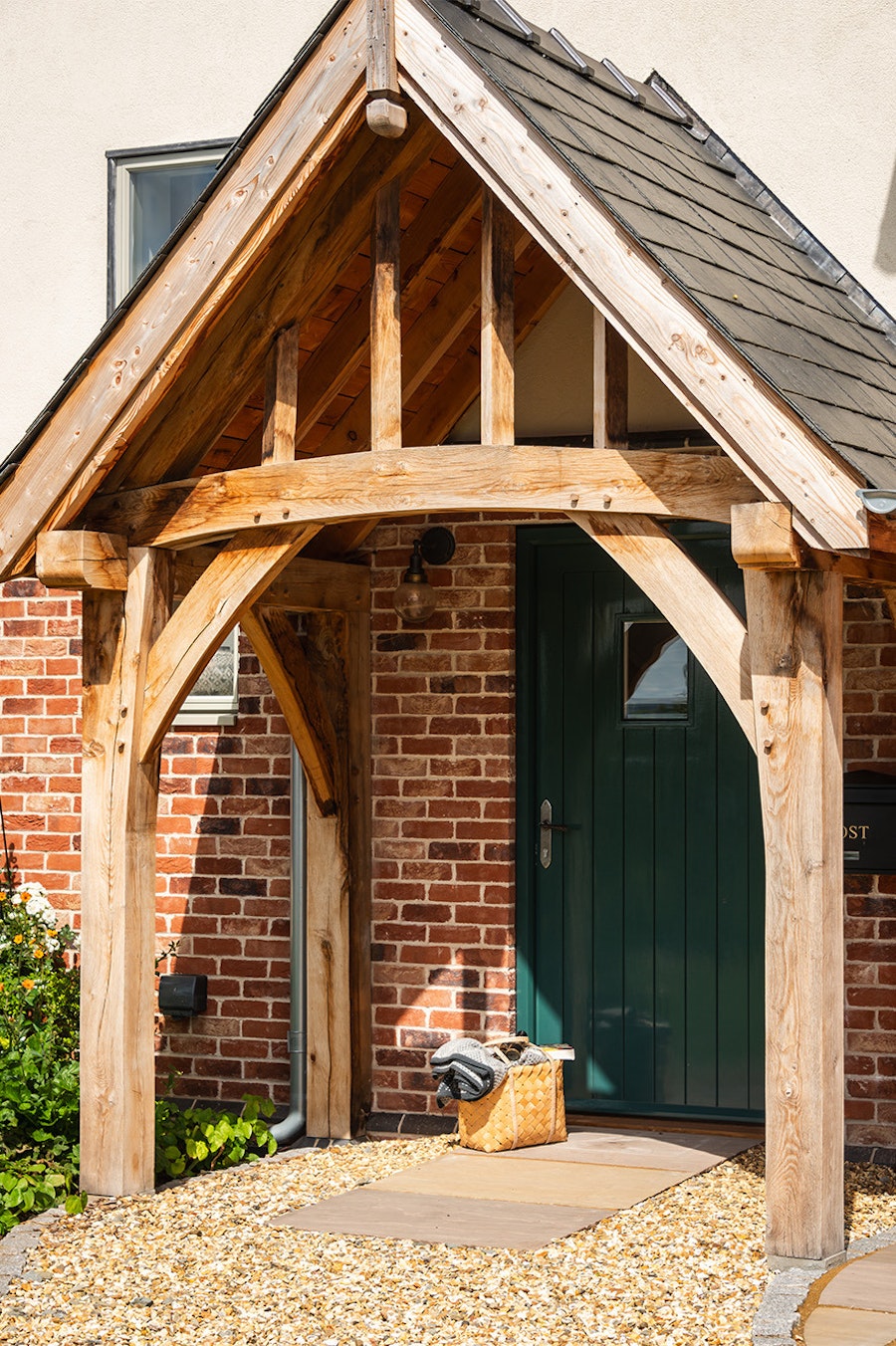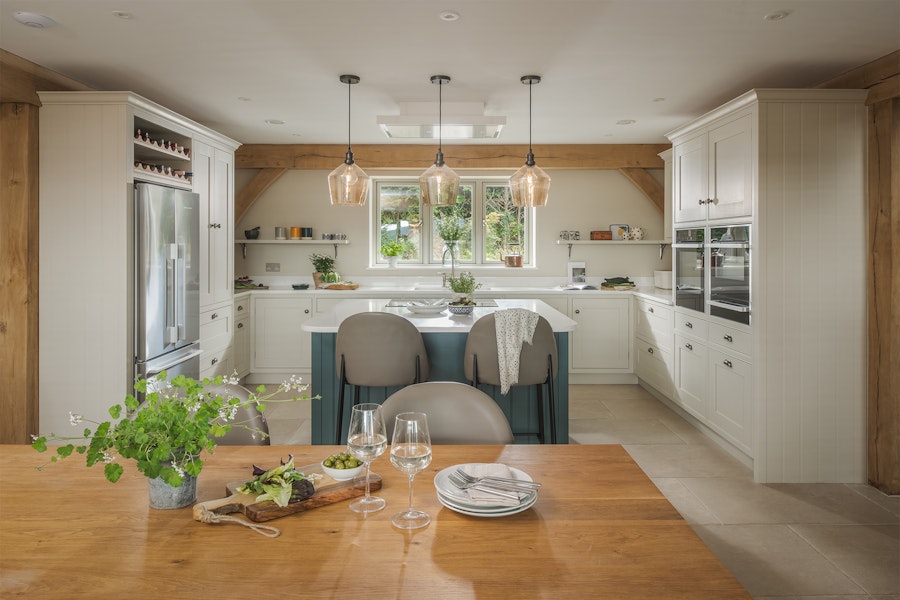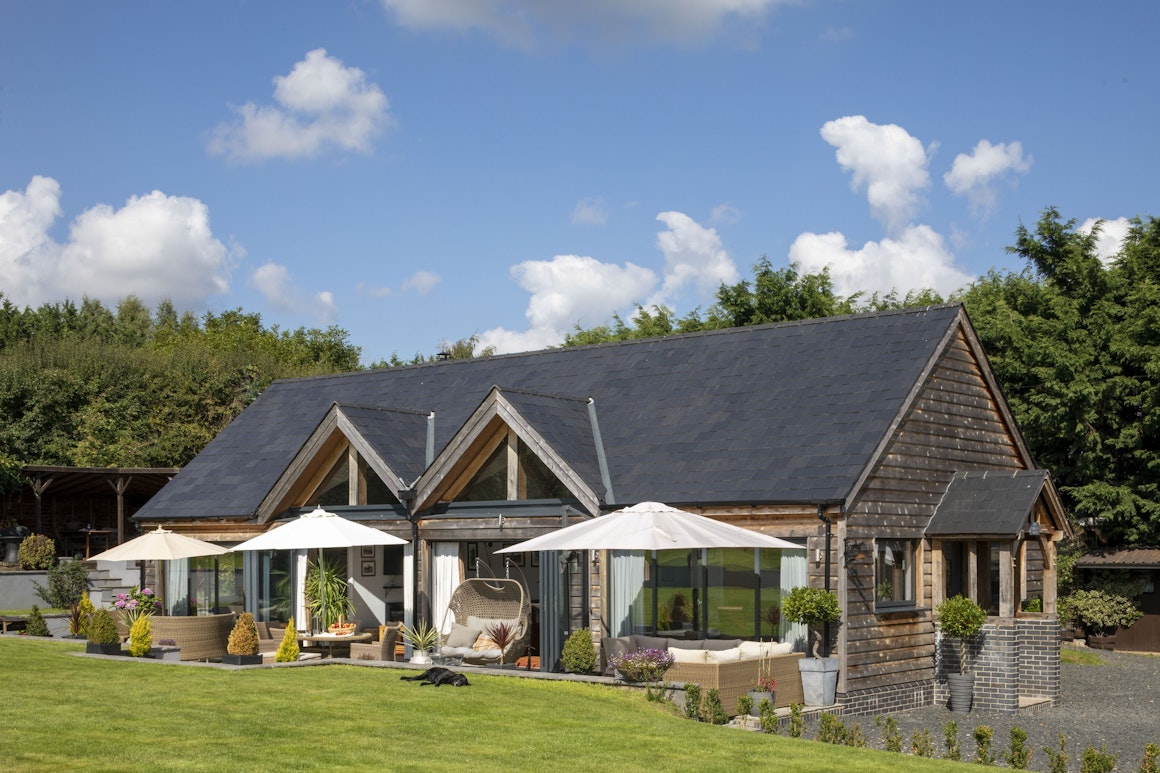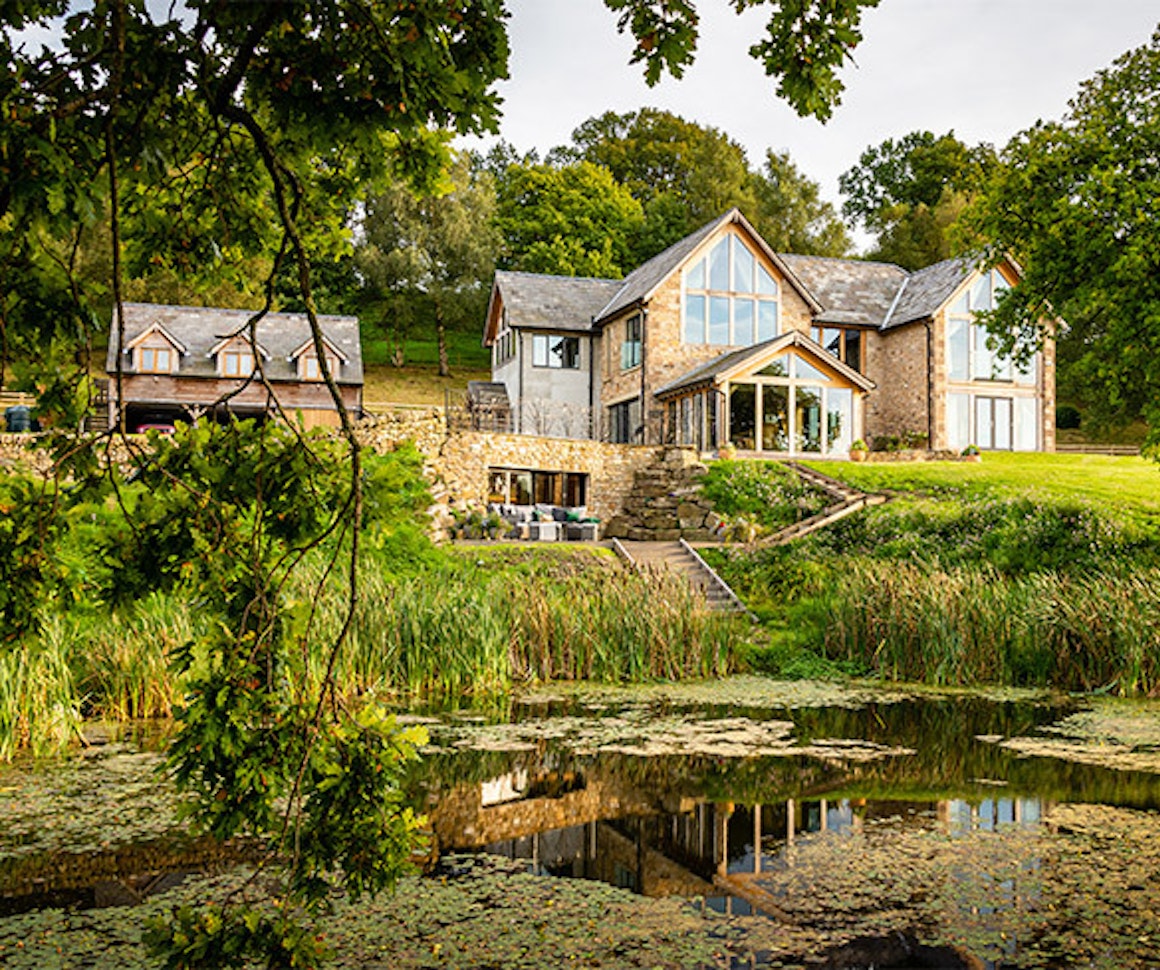
An oak framed forever home in South Herefordshire
Welcome to ‘Ty Deri’ – Welsh for ‘Oak House’ and home to Graham and Dawn. Although the home building experience was new to Graham, for Dawn, you could say it ran in her family, as her parents built their first house together, and her brother and sister have self-built too.
Project Details
- Herefordshire
- 2023
- Farmhouse
- Self-build
- 3

Finding a building plot
Finding a building plot
Ty Deri here in all its splendour is a true representation of how clarity, communication and careful architectural design have united to create a beautifully bespoke home for the future…
Following years of searching, in 2020, Graham and Dawn found a plot of land for sale in South Herefordshire. The plot they now proudly call home had planning permission already in place for a different house style than the one they had in mind, however:
“Thanks to a significant amount of help from Oakwrights in the early design stage, together we resubmitted planning and got through the process pretty much unscathed,” recalls Graham, with permission granted after just three months!

Choosing to build with oak
Choosing to build with oak
When Graham and Dawn began considering the look and feel of their future home, they pictured a new, purpose-designed property with character.
“And character is what we discovered an oak frame achieves!” smiles Dawn.
Following a visit to our show home, The Woodhouse, and a tour of our workshops where they could see our operations in full swing and get to know more members of our Oakwrights family, Graham and Dawn were confident they wanted to build their dream home with oak.

Working with our teams
Working with our teams
For Graham and Dawn, ‘future-proofing’ was a key design requirement for their self-build.
24 years ago Dawn was diagnosed with multiple sclerosis, and so it was imperative that every aspect of their next home worked around them. Their previous house made living challenging and they couldn’t find a property on the market that they liked and suited their requirements, which is what led them to turn their attention to building in place of buying.
“We were immediately drawn to the Oakwrights product and their people,” says Graham. “The whole of Oakwrights’ team was helpful, and they all had a friendly approach.”
“I think what also made us feel at home was that we had so much input in the designing and building. We were impressed with how our list of needs and preferences was incorporated into our final architectural design.”
“I think what also made us feel at home was that we had so much input in the designing and building. We were impressed with how our list of needs and preferences was incorporated into our final architectural design.”

Dawn

External key design features
External key design features
Similarly to the inside of their home, Graham and Dawn spent time planning its surroundings to ensure a warm welcome on arrival was always guaranteed.
From vehicle access and the position of their sweeping driveway, to privacy, general landscaping, and their nature-friendly, low-maintenance planting areas: Graham and Dawn thought of everything, and later worked with a garden designer to develop their more specific planting plans.
Ty Deri itself was constructed using brick, render and weatherboarding, while large stones from the site were recycled to help with the walling.


Internal key design features
Internal key design features
“We did an awful lot of cutting out bits of paper and putting them onto a graph to help us visualise the spaces and how we’d use them,” recalls Dawn. “We wanted fewer rooms, but larger rooms.”
And the love they invested is clear from the moment you step through their front door.
Immediately your gaze is drawn towards Graham and Dawn’s handmade timber and glazed staircase from local business, Castle Hill Joinery, illuminated by the natural light streaming in from the vaulted floor above where three spacious bedrooms, one ensuite, and a family bathroom reside.
To the right-hand side, their bespoke oak frame guides you into their living room, featuring fabulous furnishing, homely hues, and bifolds leading out into their garden, and to the left of their entrance hall is their open-plan kitchen/dining/living spaces.
Returning to the importance of future-proofing, you’ll notice a lift adjacent to their front door.
At one stage, this was something Dawn and Graham were planning to conceal. However, both their daughters said that having a disability was nothing to be ashamed of and they encouraged their parents to find a stylish lift to have on display.
In addition to their downstairs study which could be transformed into a fourth bedroom, installing a smart lighting home automation system was another fantastic future-proofing decision that allows them to control the lighting from wherever they are in the house.
“We were immediately drawn to the Oakwrights product and their people. The whole of Oakwrights’ team was helpful, and they all had a friendly approach.”
“We were immediately drawn to the Oakwrights product and their people. The whole of Oakwrights’ team was helpful, and they all had a friendly approach.”

Graham


Graham and Dawn’s open-plan kitchen/dining/living area is a testament to their vision and the skilled craftsmanship of local trades, including their kitchen cabinetry and island from Harrison & Pope, quartz worktops from Tudor Granite, and porcelain tiles from Mandarin Stone.
“The kitchen has always been important to me,” says Dawn. “The kitchens in our previous houses have been perfectly good but not to my style, so designing one from scratch was a real treat.”
“Another element of how we have tried to future-proof our home features within many other rooms– our kitchen in particular, where we’ve made sure it’s easy to get around, in a chair, for example, and achieve the right distances between the island and the units,” continues Graham.
Graham and Dawn’s neutral kitchen allows their oak frame to do all the talking while showcasing their beloved oak dining table which has been in the family for several years and subtly links their kitchen with their cosy oak framed sunroom.
“Our WrightWall and WrightRoof encapsulation, face glazing and other high-performance technologies work together and have been a revelation,” explains Graham. “I’ve been staggered by how warm the sunroom is, especially in the colder months.
“I think this house uses a sixth of the energy our previous house did."
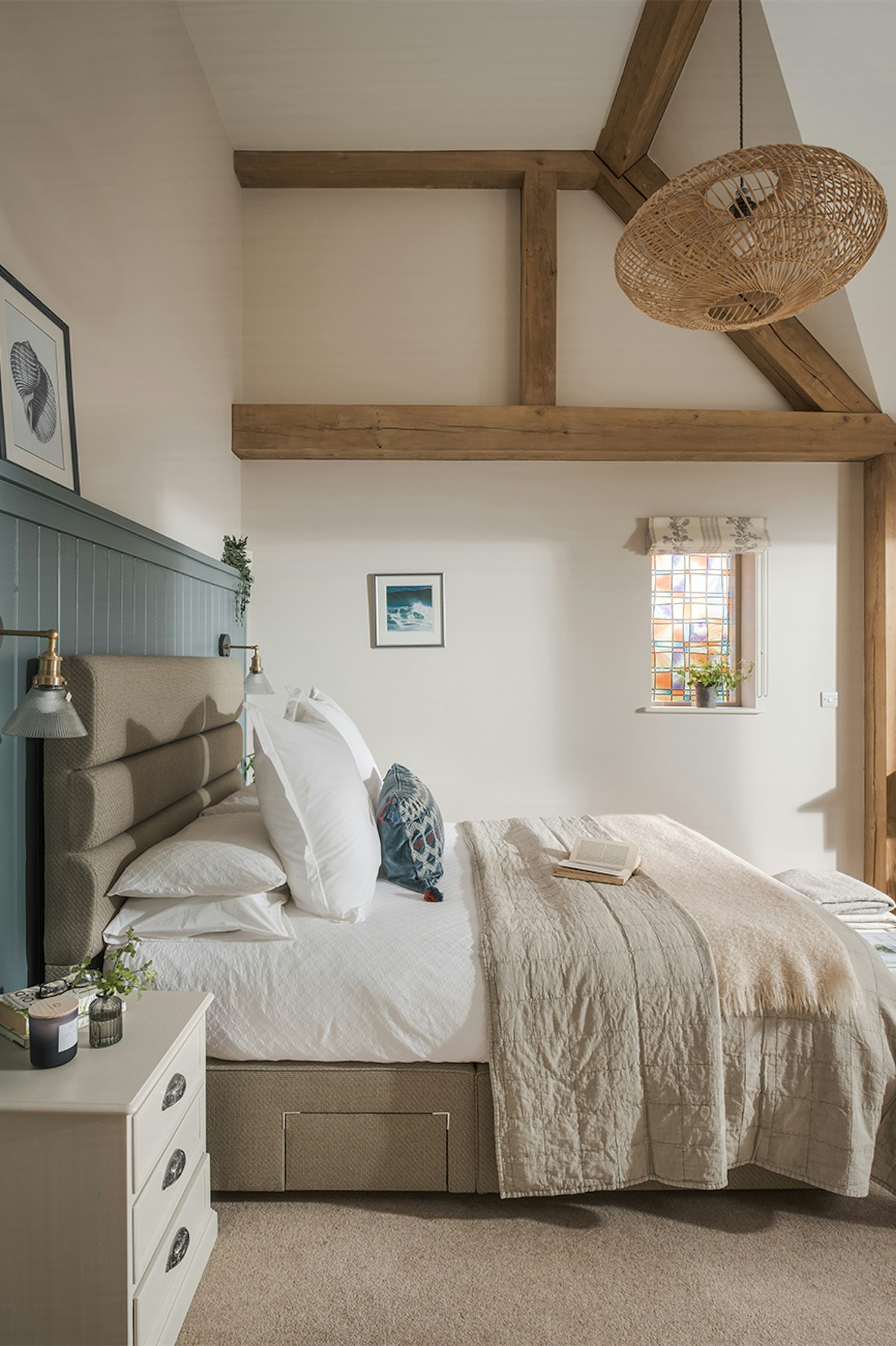
Feeling at home in Herefordshire
Feeling at home in Herefordshire
It has been a pleasure to get to know Graham and Dawn and support them on their self-build journey. It’s also lovely to call them neighbours and see them settled into this amazing home county.
“We had our best night’s sleep for two years the first night we moved in,” smiles Graham. “And we have no regrets. We still keep pinching ourselves thinking: ‘Is this really ours, or have we got to give it back?’”

7 home building top tips:
7 home building top tips:
1. Carry out lots of planning in advance.
2. View plenty of oak framed properties before finalising your design.
3. Be available to make decisions on-site at a moment’s notice.
4. Be prepared to be flexible but stick to your plans as much as possible and be decisive.
5. Be considerate to your builder and contractors – their time is money.
6. Undertake plenty of research on suppliers (from types of bricks to taps and door handles).
7. Prepare a detailed budget and include some contingency.



