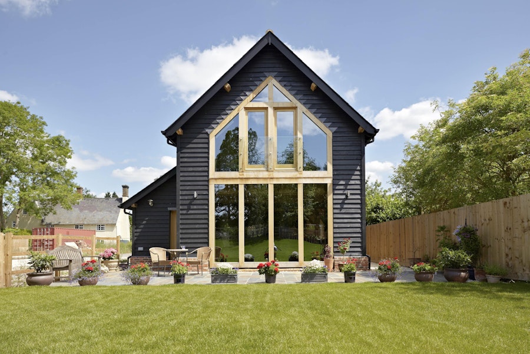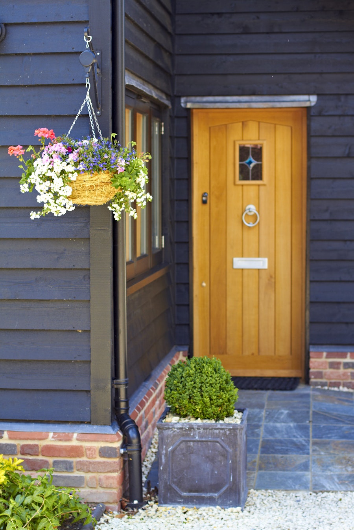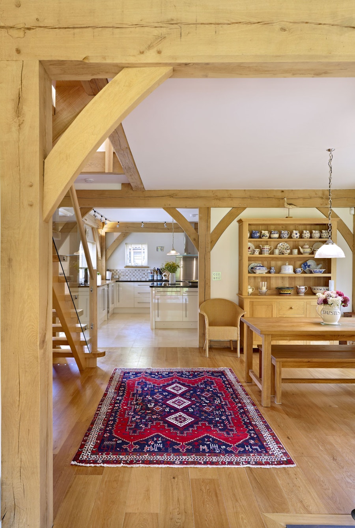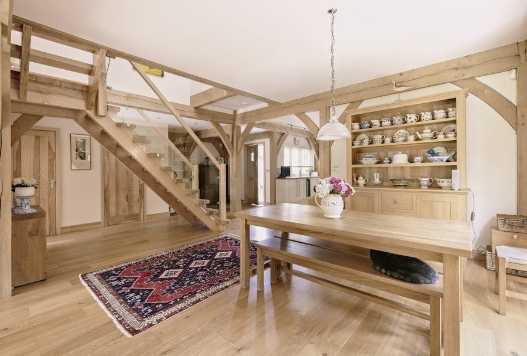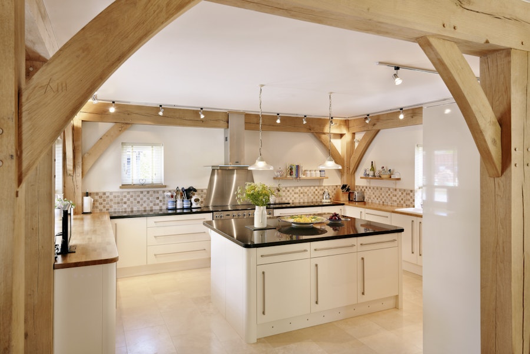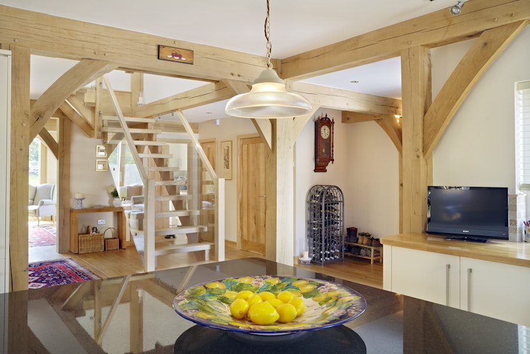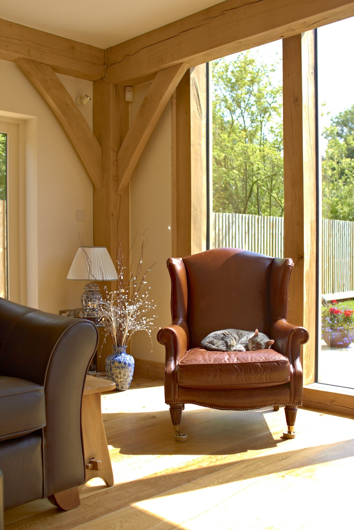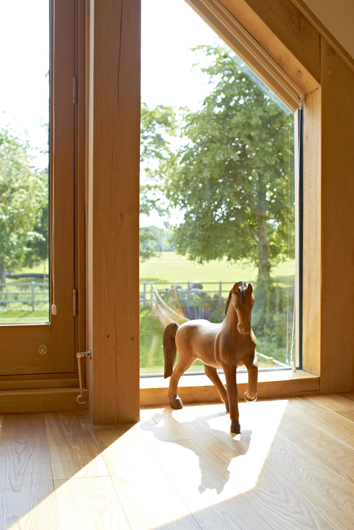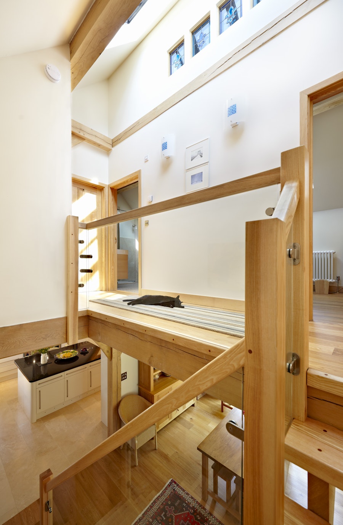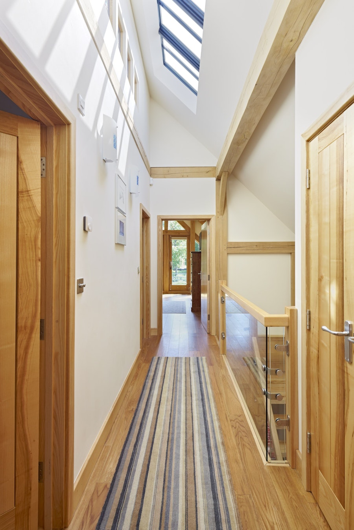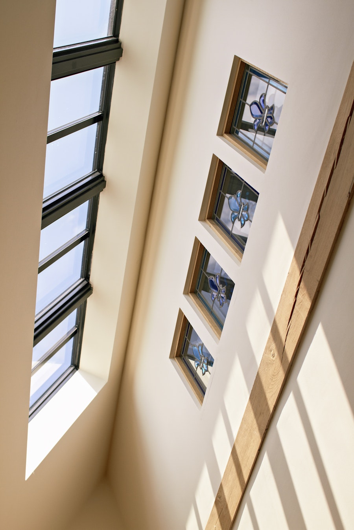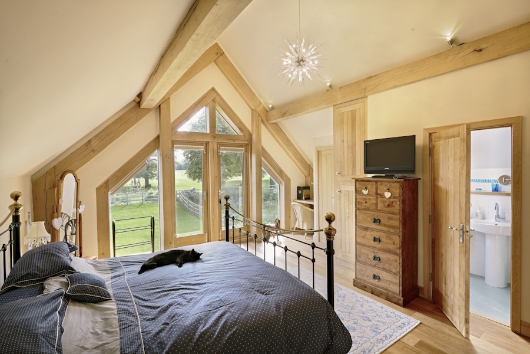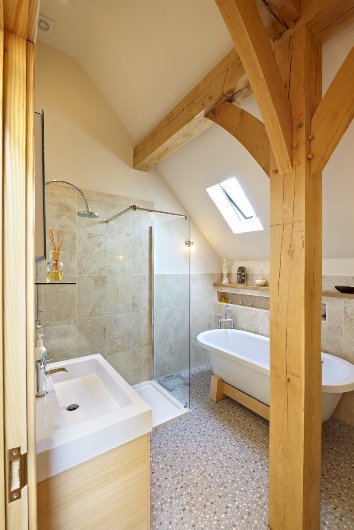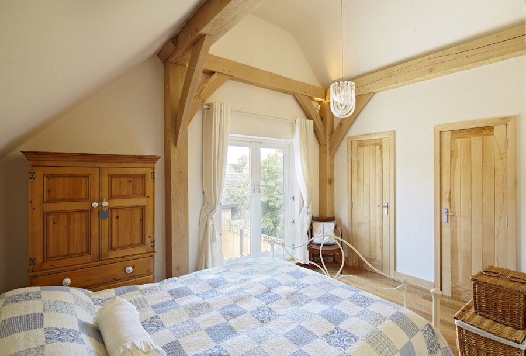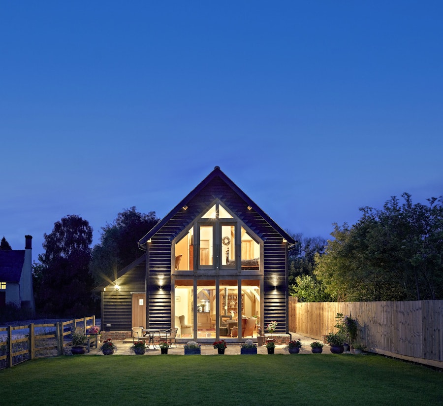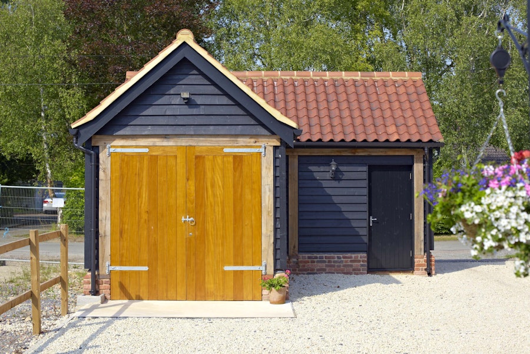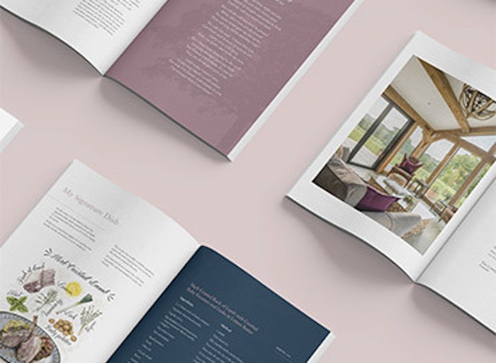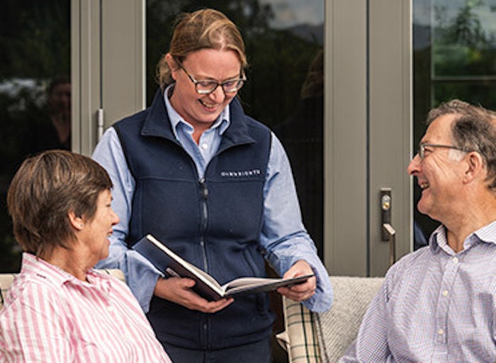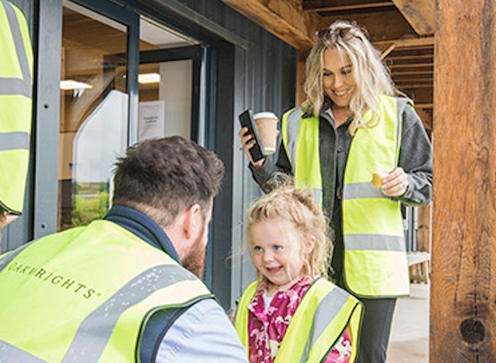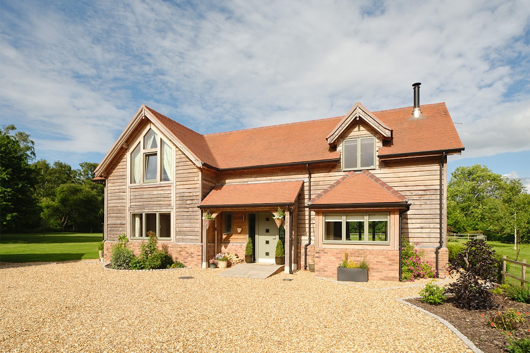
A barn-style home set in a Cambridgeshire village
Chris and Alison spent seven years quietly planning to build their own home, and a further three looking for their ideal plot. When they opened the local paper and spotted a site for sale with magnificent views over private parkland, they were 90% sure it was the plot for them before even stepping foot on it.
Project Details
- Cambridgeshire
- 2016
- Barn style
- 202 m²
- £295,934
- Self-build
- 3
“We had some fairly strict criteria,” explains Alison. “The plot had to have a south or south-west facing garden looking over the countryside, but also be within a village setting with no through road or traffic noise. It was going to be a tall order.”
Nestled within a picturesque Cambridgeshire village in a conservation area, the former garden plot ticked all of the right boxes. The all-important south-facing aspect was crucial to the couple’s long-held ambitions to build an oak frame home filled with light.
“We both love natural light, but also love old buildings, and had over time developed a concept for a home with a traditional exterior but with contemporary interiors and lots of glazing on the rear elevation,” says Alison. “When we saw this plot, I instantly went on Google Earth and saw it met our requirements. I made an appointment to view it the next morning and made an offer that evening.”
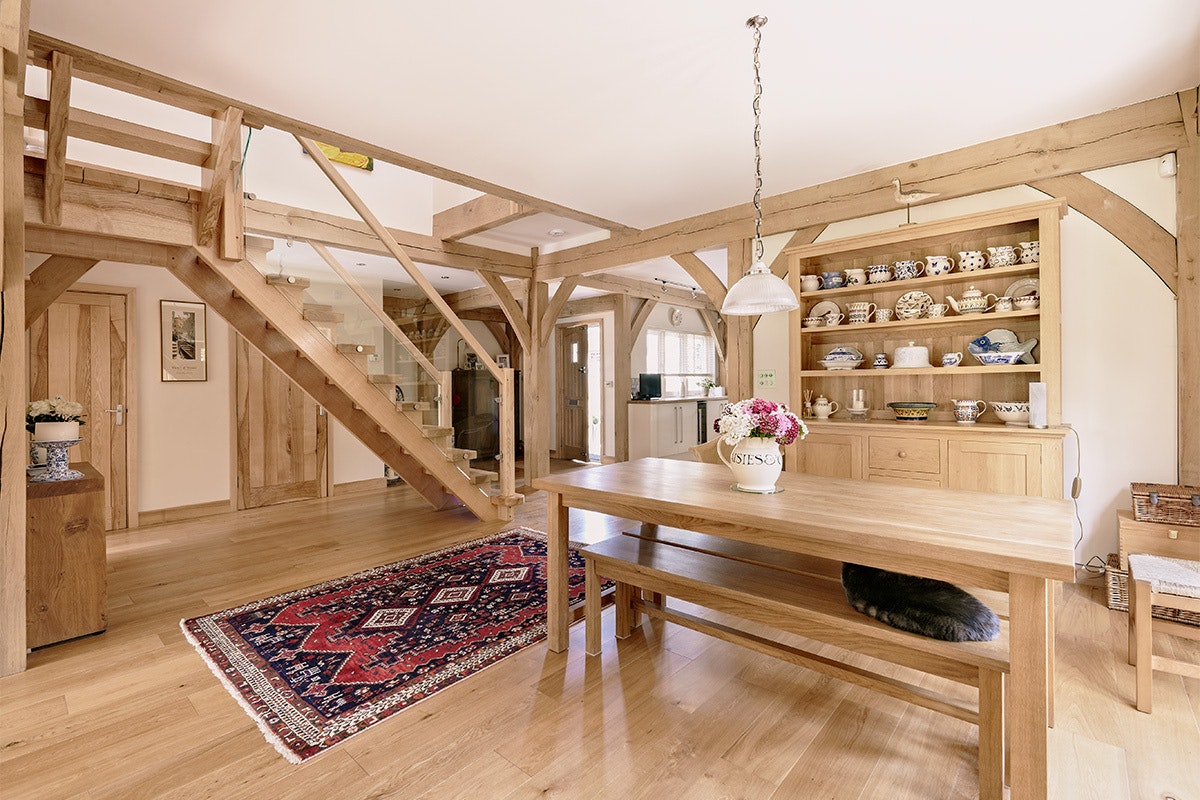
Choosing to build with oak
Choosing to build with oak
The events that followed increased the couple’s self-build plans two-fold. The vendors had received planning permission to demolish their 1970s property in order to create two plots. While they had always intended to sell one plot, they had also planned to build themselves a new home on the other. When circumstances no longer allowed them to pursue building a new home, they offered Chris and Alison first refusal on the entire piece of land. The couple, who were keen to resubmit plans for the new design anyway, recognised the potential of having two adjacent plots.
Together with one of our Regional Architectural Designers, Pete Tonks, a design for a barn-style home with weatherboarding and a rendered farmhouse was developed. The latter becoming the couple’s long-term home.
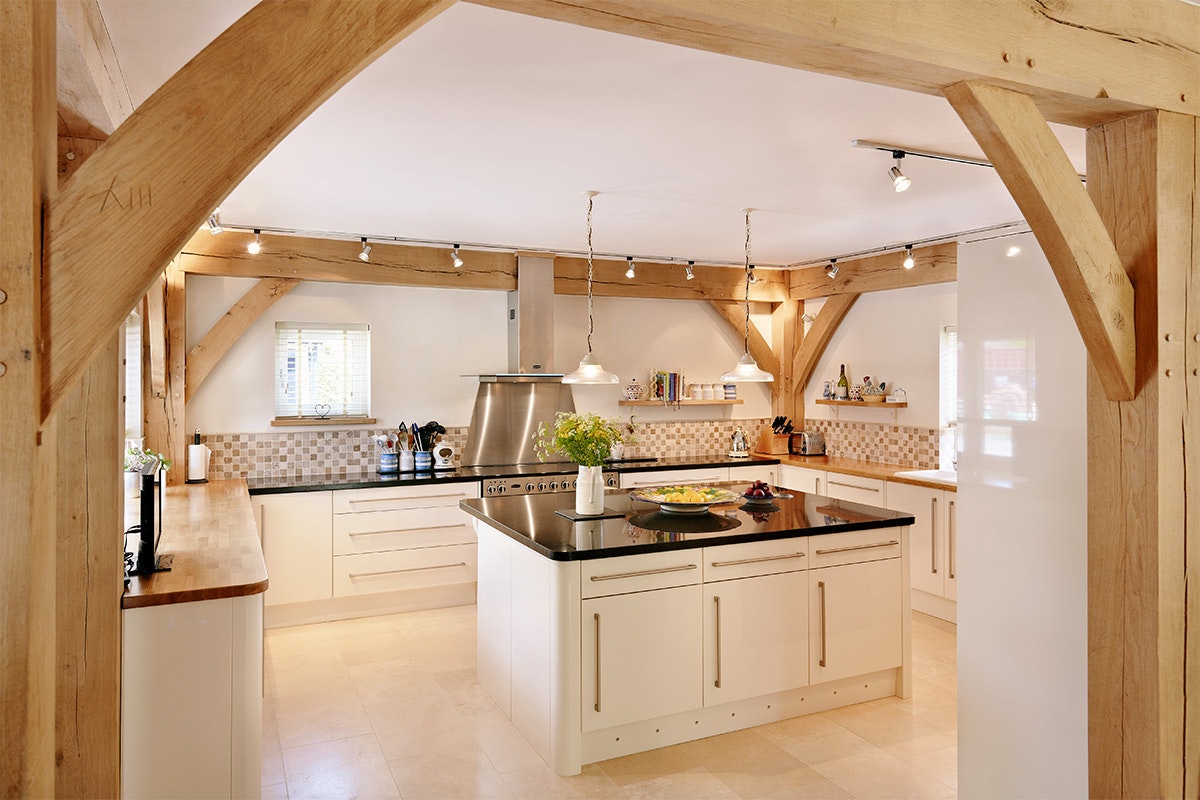
Key design features
Key design features
Alison began by project managing the build of the barn, with its large, open-plan ground floor and three comfortable first floor bedrooms. Work began on-site with the demolition of the existing brick and blockwork house. A soil survey had revealed 8m of solid clay, so piled foundations were a must. To free up additional space and bring further light into the plot, a dense border of conifers were removed.
“We decided on a piled concrete raft foundation,” explains Alison. “One of the advantages of this type of foundation was that we then had a clean pre-formed base to begin construction.”
The opportunity was taken while the ground workers were on-site to also construct the foundations for the farmhouse and install rainwater harvesting systems for both homes. The couple had previously lived within a 400-year-old thatched cottage complete with “all the inherent problems of a period property,” as Alison describes. This meant insulation was imperative not simply for Building Regulations purposes, but in creating a new home with a low heat demand. They consequently opted for our WrightWall encapsulation system to encase the internal oak frame. Heat from the underfloor heating (run on oil) and a wood burning stove on the ground floor rises up the open stairwell, meaning the first floor radiators are rarely required.
Inside both home designs, guests are greeted by an internal oak frame and glorious views through extensive rear glazing. The sensitive design was met with approval from the planners and conservation officers.
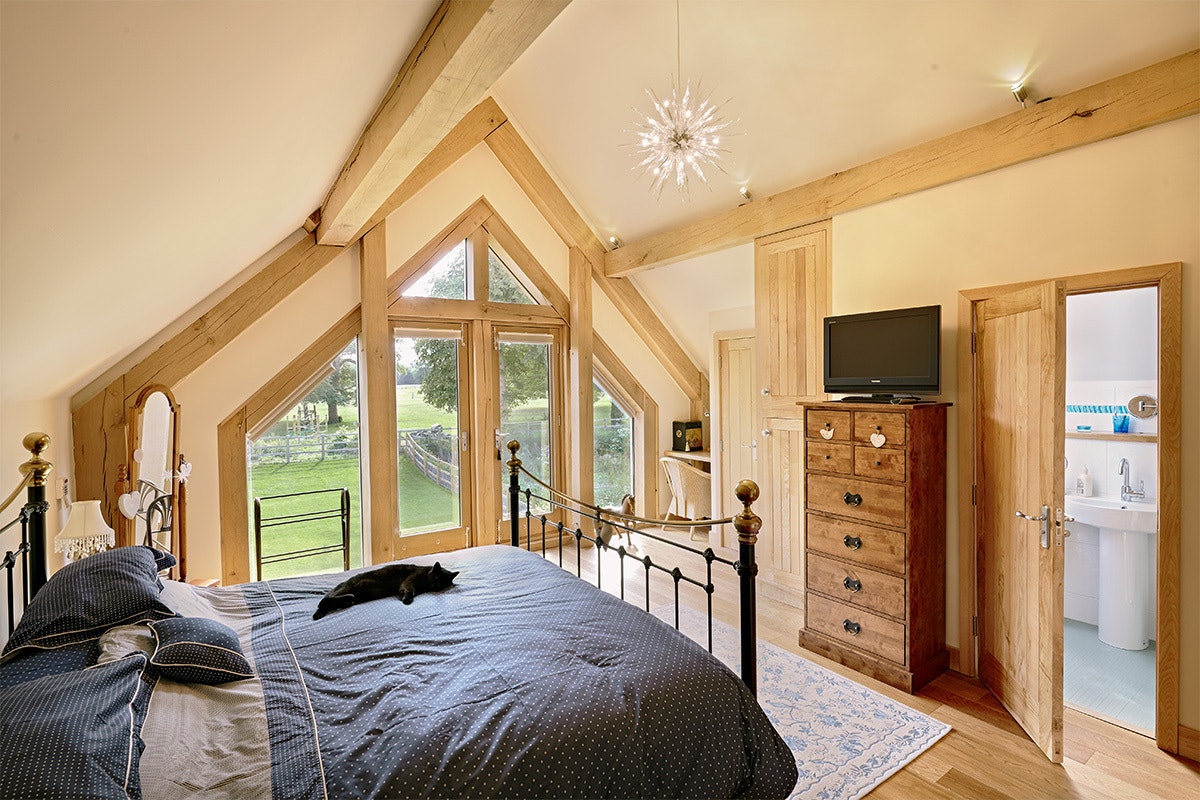
Project managing their self-build journey
Project managing their self-build journey
Following the sale of her business, Alison was in a fortunate position in being able to take on full-time project management. Alison credits sitting down with the technician who prepared her plans for Building Regulations as a helpful aid when it came to understanding the finer details.
The couple rented a property 25minutes away and admit living nearer would have made things slightly easier. Alison was on-site nearly every day at 8am to open up, and was often still present in the evening to sign for the occasional late delivery. Chris and Alison’s highly organised approach meant materials arrived on-site as and when required.
You can’t plan enough,” Alison advises. “I was in my comfort zone with respect to scheduling the project, contractor management, purchasing materials and hiring plant. The build itself was, however, a huge learning curve and a one-off oak frame building is not a standard timber frame build.
You can’t plan enough,” Alison advises. “I was in my comfort zone with respect to scheduling the project, contractor management, purchasing materials and hiring plant. The build itself was, however, a huge learning curve and a one-off oak frame building is not a standard timber frame build.
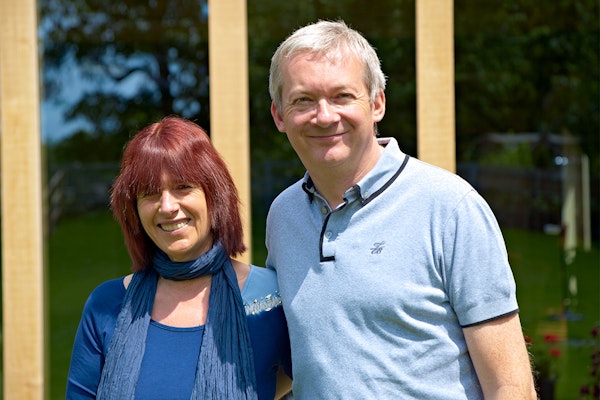
Alison

